The Republic at San Jacinto - Apartment Living in Dallas, TX
About
Welcome to The Republic at San Jacinto
5018 San Jacinto Street Dallas, TX 75206P: 469-871-6768 TTY: 711
Office Hours
Monday through Friday: 8:30 AM to 5:30 PM. Saturday and Sunday: Closed.
The Republic at San Jacinto apartments in Dallas, Texas, is the epitome of Texas hospitality, housed in a newly renovated building. Immerse yourself in the vibrant atmosphere of a new funky sidewalk cafe scene, or venture uptown for live music and endless entertainment in Lower Greenville. Explore the scenic paths of Katy Trail or discover the charm of Old East Dallas and nearby parks, all just minutes away. Contact us today to take advantage of the opportunity to be part of our one-of-a-kind community.
Our community amenities provide the ultimate relaxation and convenience. Unwind and rejuvenate while admiring the mature trees and newly landscaped grassy areas. Our dog park allows your pet to play and run free, and pet stations are conveniently scattered throughout the community, inspiring a clean, pet-friendly environment. Embrace a lifestyle that caters to every need and discover the perfect sanctuary at The Republic at San Jacinto apartments in Dallas, TX.
Let us welcome you home to one of nine spacious floor plans, including studios and one bedroom apartments for rent. Each, designed for comfort and style, features stackable washers and dryers, chrome furnishings, a walk-in closet with custom built-ins, and stylish light fixtures. For those seeking extra space and versatility, select apartments offer a modern bonus loft, perfect for a workspace or an additional sleeping area. Experience the ideal blend of functionality and contemporary design in our thoughtfully crafted layouts at The Republic at San Jacinto.
Call to see our sister communities: Courtyards at Lower Greenville and Garrett on the Green!Floor Plans
0 Bedroom Floor Plan
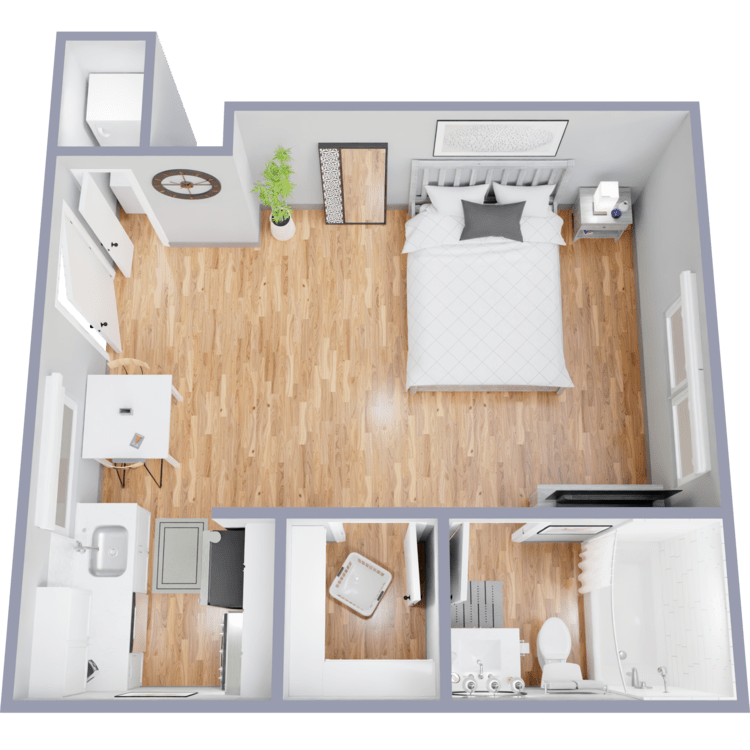
S1 V
Details
- Beds: Studio
- Baths: 1
- Square Feet: 378
- Rent: $929-$1229
- Deposit: Call for details.
Floor Plan Amenities
- Custom Tile Stand-In Showers
- Designer Cabinetry
- Glass Tile Backsplash
- Quartz Countertops
- Premium Stainless Appliances
- Under-Mount Sink
- Faux Hardwood Floors
- Stackable Washer and Dryer
- Walk-in Closets with Custom Built-Ins
* In Select Apartment Homes
Floor Plan Photos
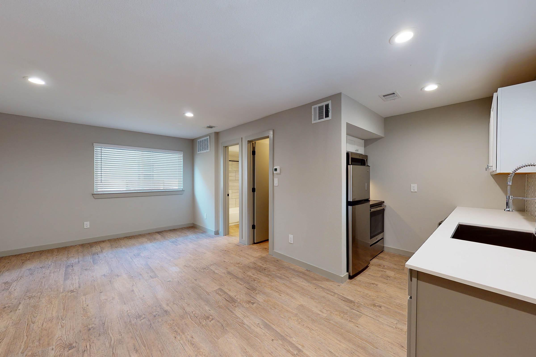
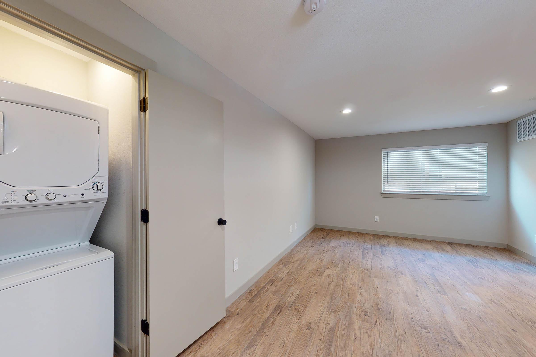
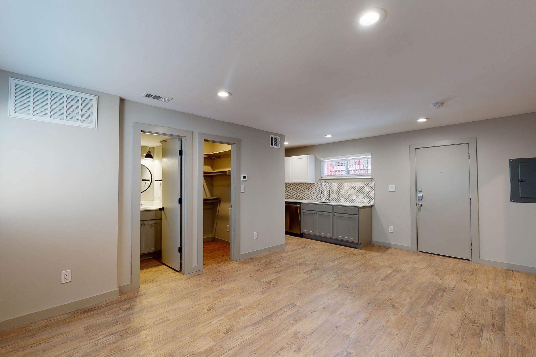
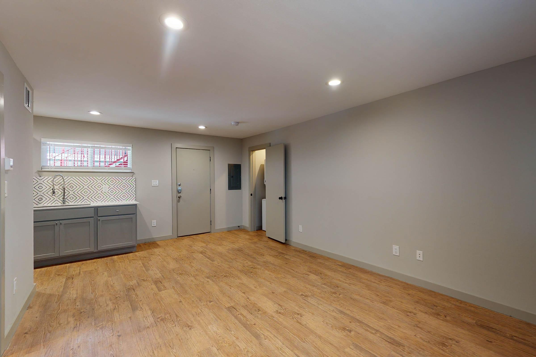
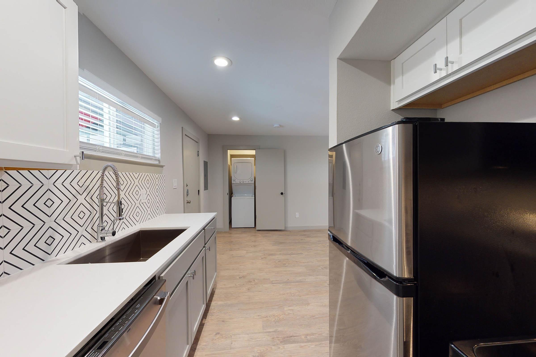
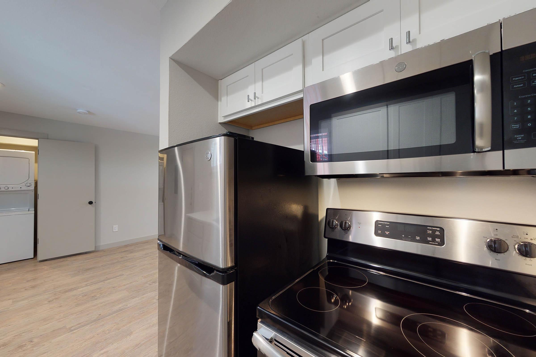
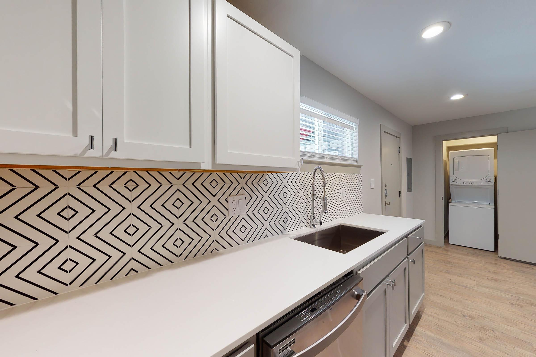
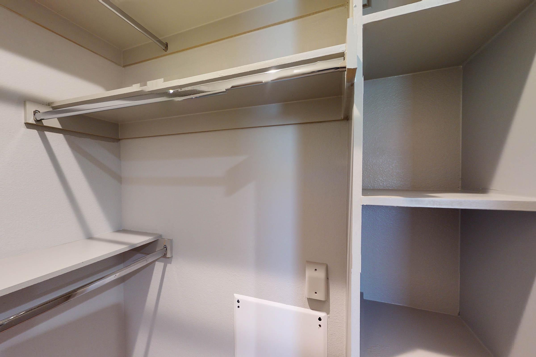
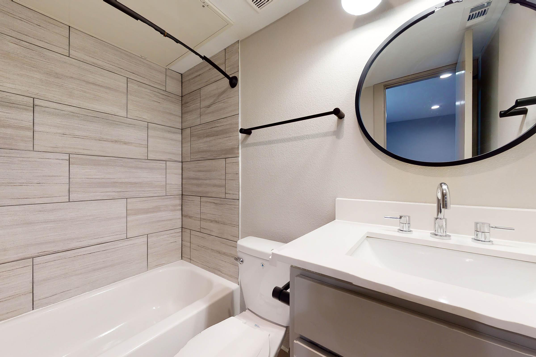
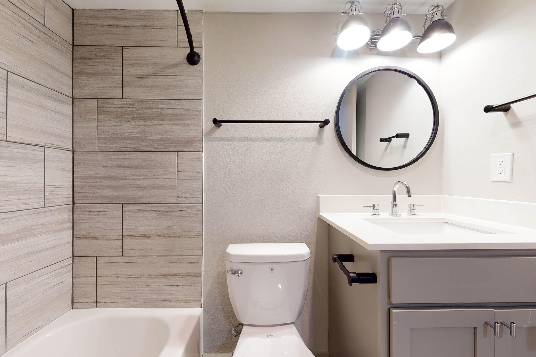
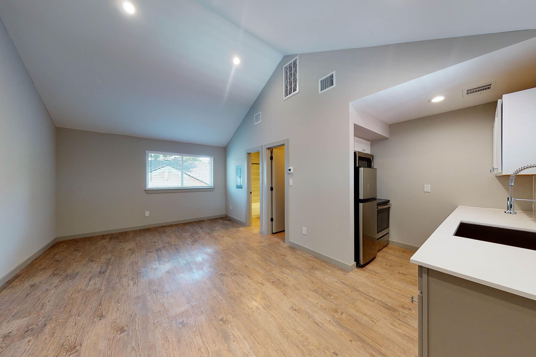
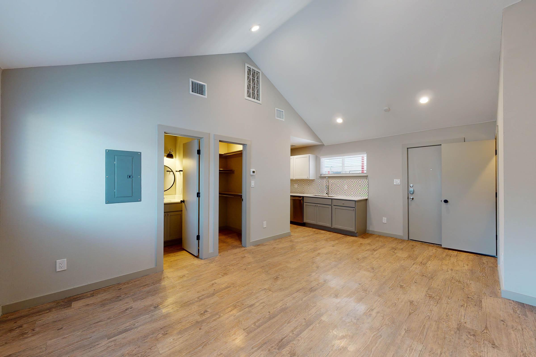
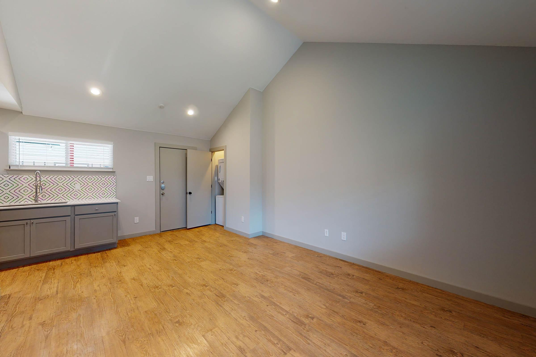
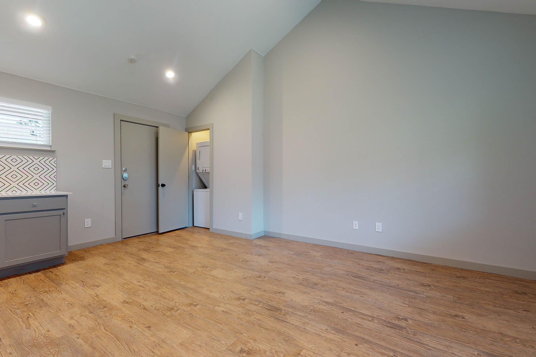
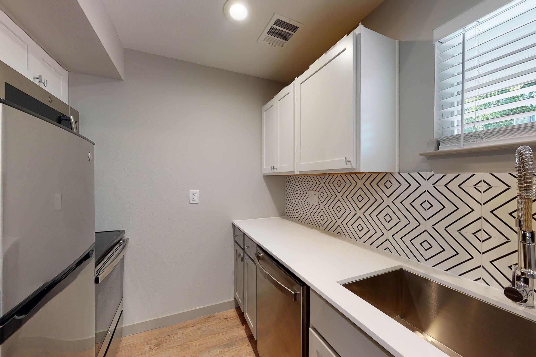
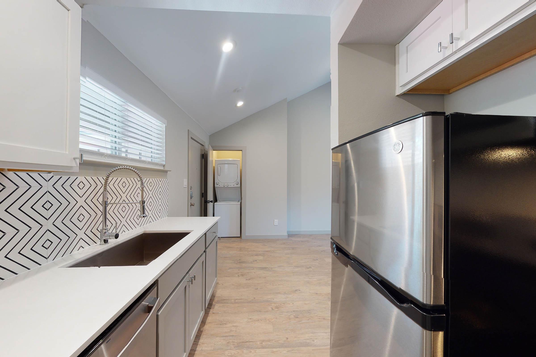
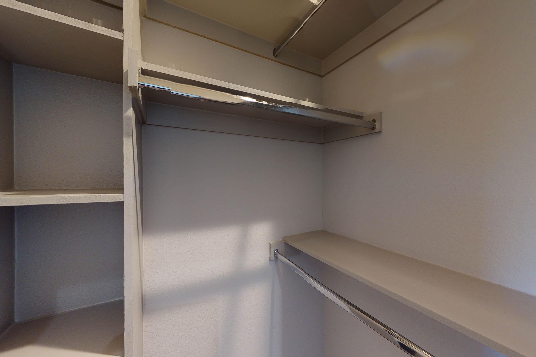
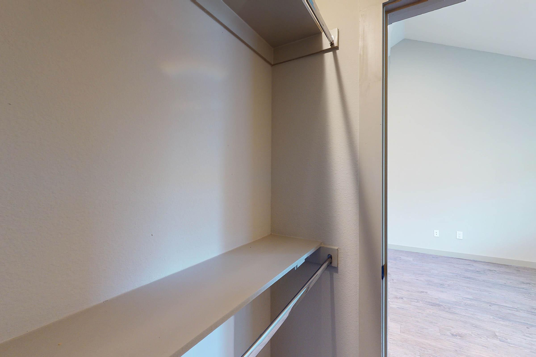
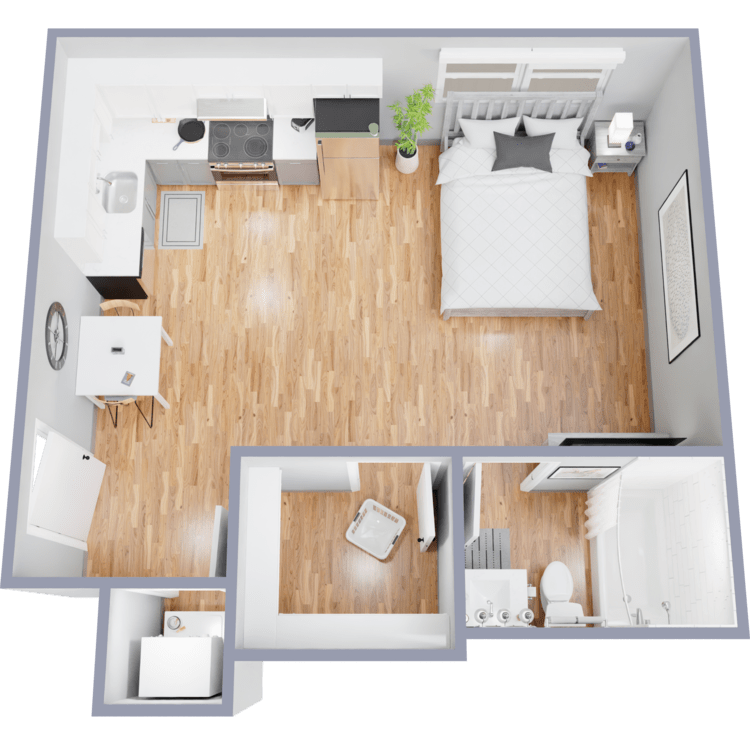
S2
Details
- Beds: Studio
- Baths: 1
- Square Feet: 387
- Rent: $950-$1025
- Deposit: Call for details.
Floor Plan Amenities
- Custom Tile Stand-In Showers
- Designer Cabinetry
- Glass Tile Backsplash
- Quartz Countertops
- Premium Stainless Appliances
- Under-Mount Sink
- Faux Hardwood Floors
- Stackable Washer and Dryer
- Walk-in Closets with Custom Built-Ins
* In Select Apartment Homes
Floor Plan Photos
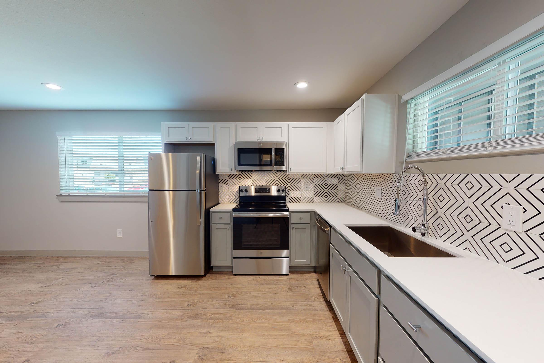
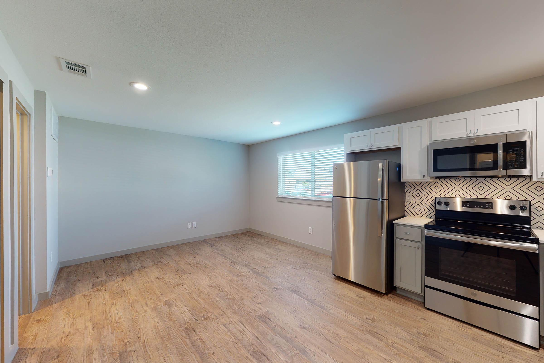
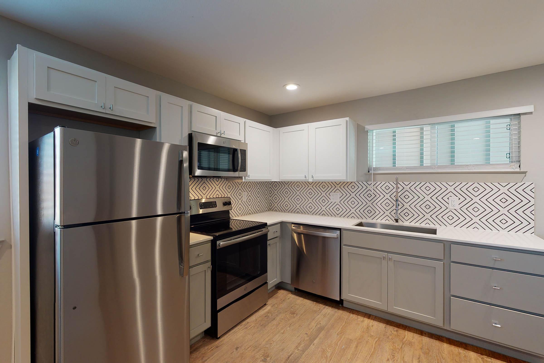
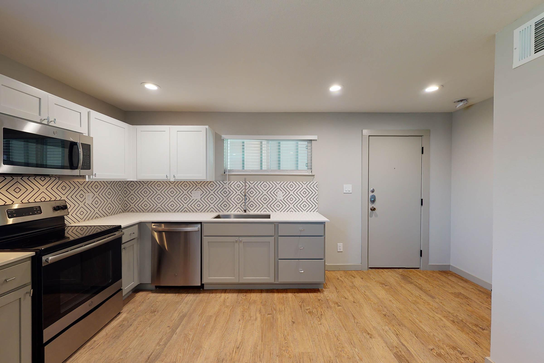
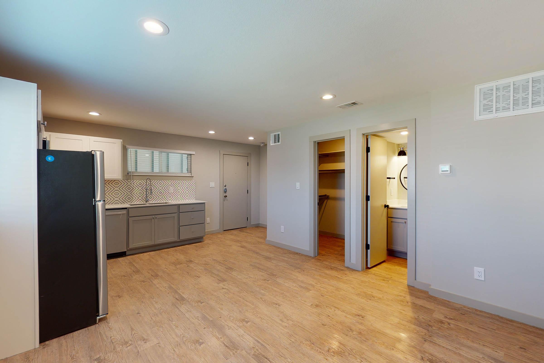
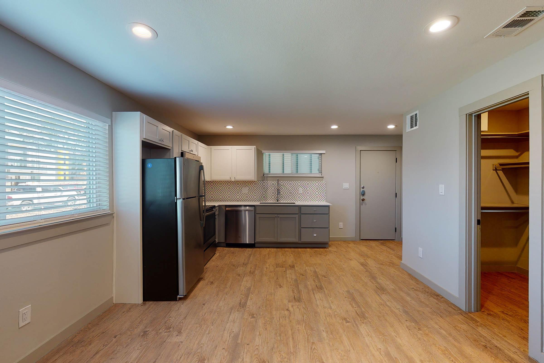
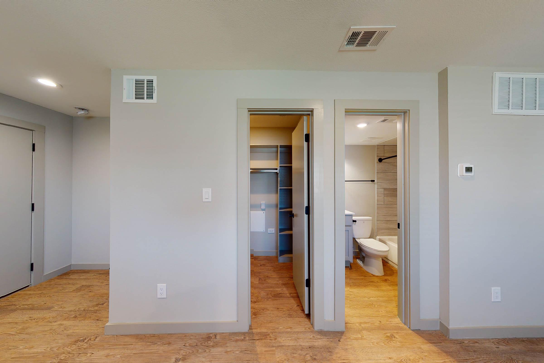
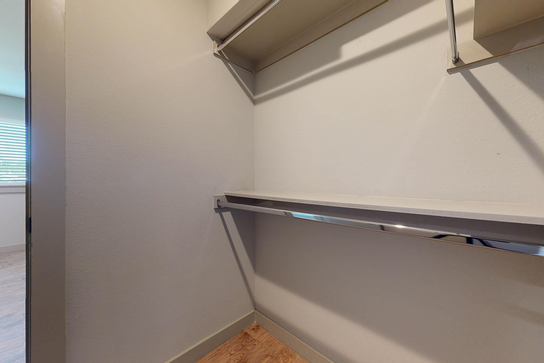
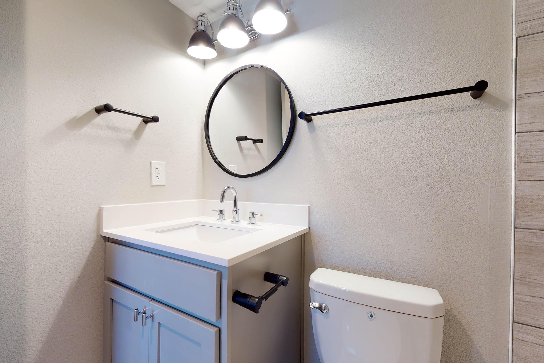
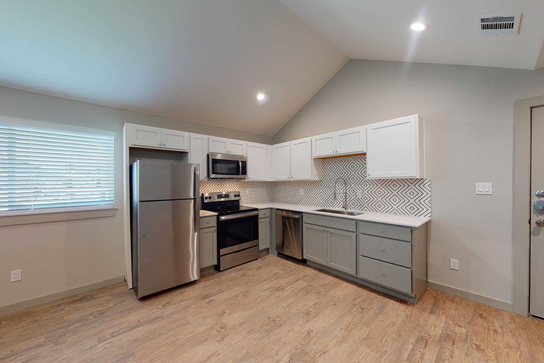
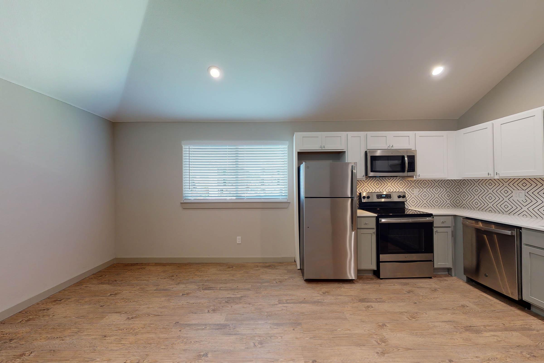
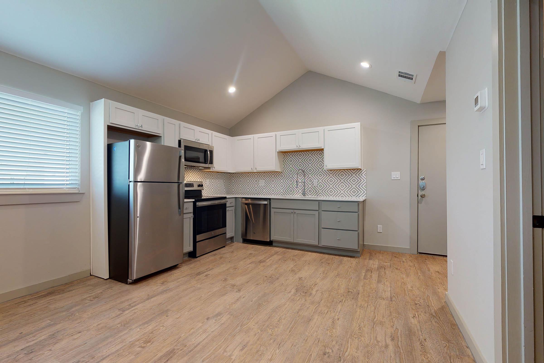
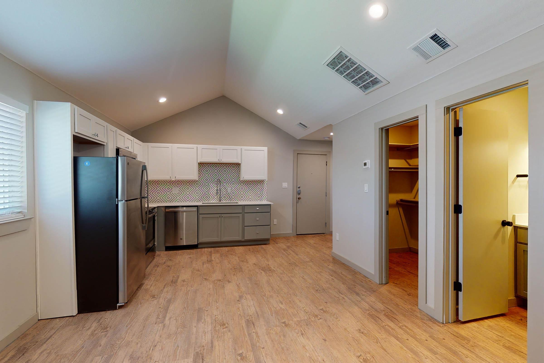
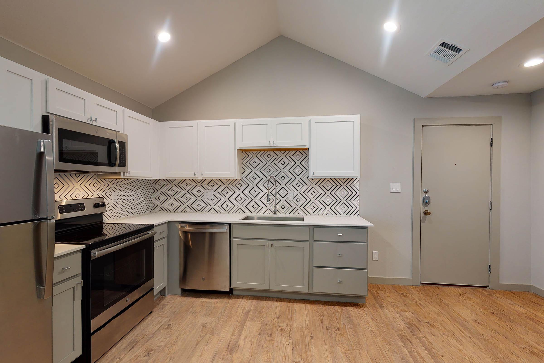
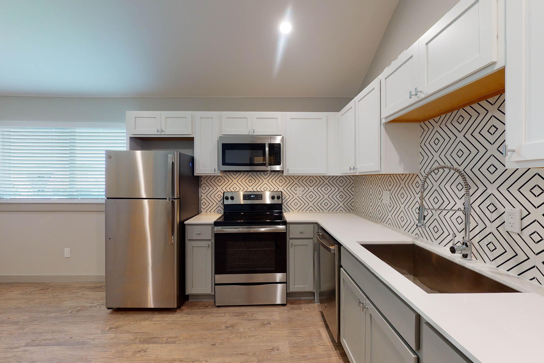
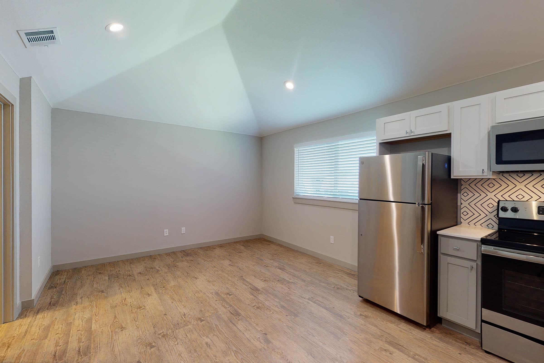
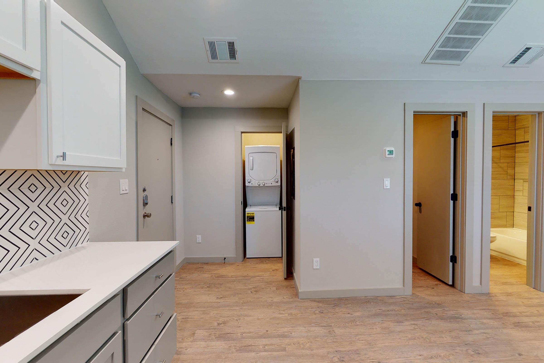
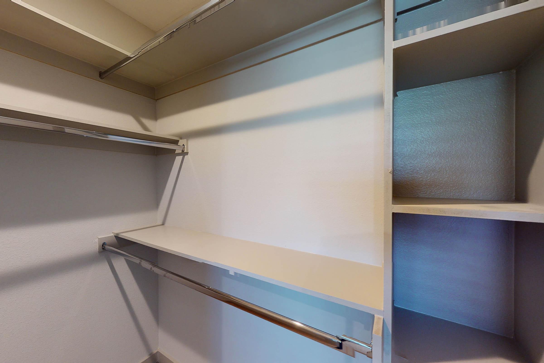
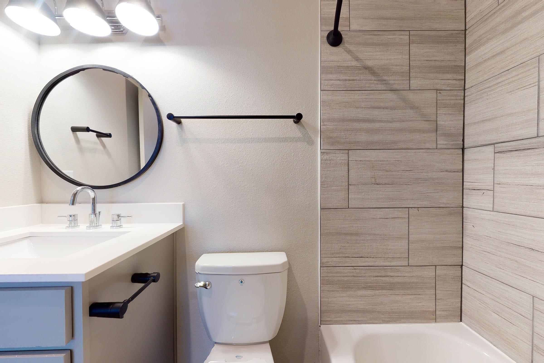
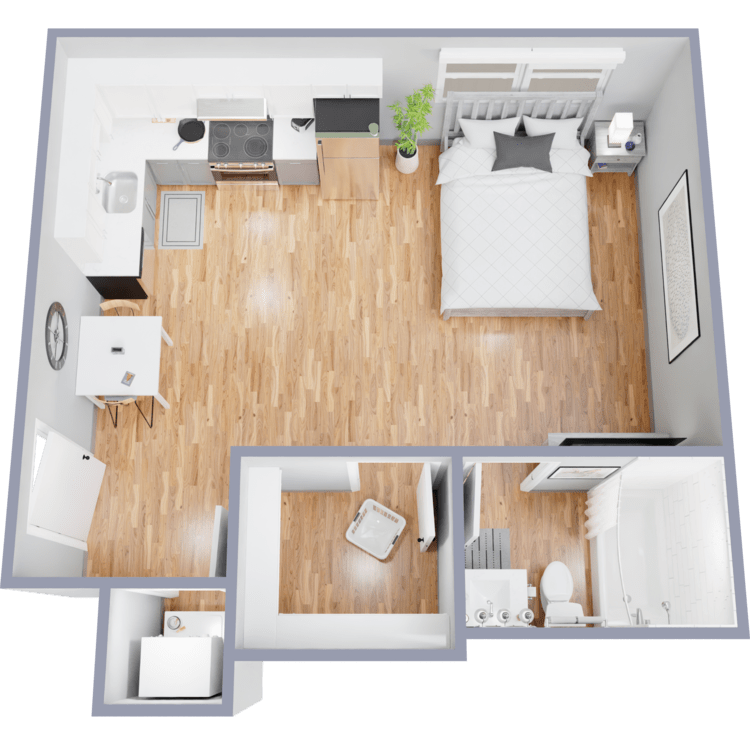
S2 V
Details
- Beds: Studio
- Baths: 1
- Square Feet: 387
- Rent: $950
- Deposit: Call for details.
Floor Plan Amenities
- Custom Tile Stand-In Showers
- Designer Cabinetry
- Glass Tile Backsplash
- Quartz Countertops
- Premium Stainless Appliances
- Under-Mount Sink
- Faux Hardwood Floors
- Stackable Washer and Dryer
- Walk-in Closets with Custom Built-Ins
* In Select Apartment Homes
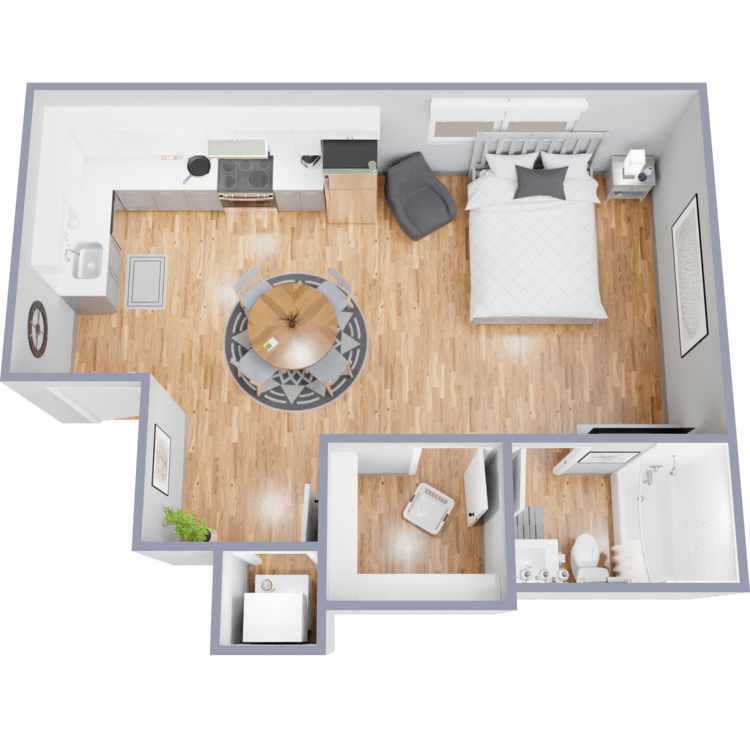
S3 V
Details
- Beds: Studio
- Baths: 1
- Square Feet: 420
- Rent: $1130
- Deposit: Call for details.
Floor Plan Amenities
- Custom Tile Stand-In Showers
- Designer Cabinetry
- Glass Tile Backsplash
- Premium Stainless Appliances
- Quartz Countertops
- Under-Mount Sink
- Faux Hardwood Floors
- Stackable Washer and Dryer
- Walk-in Closets with Custom Built-Ins
* In Select Apartment Homes
Floor Plan Photos
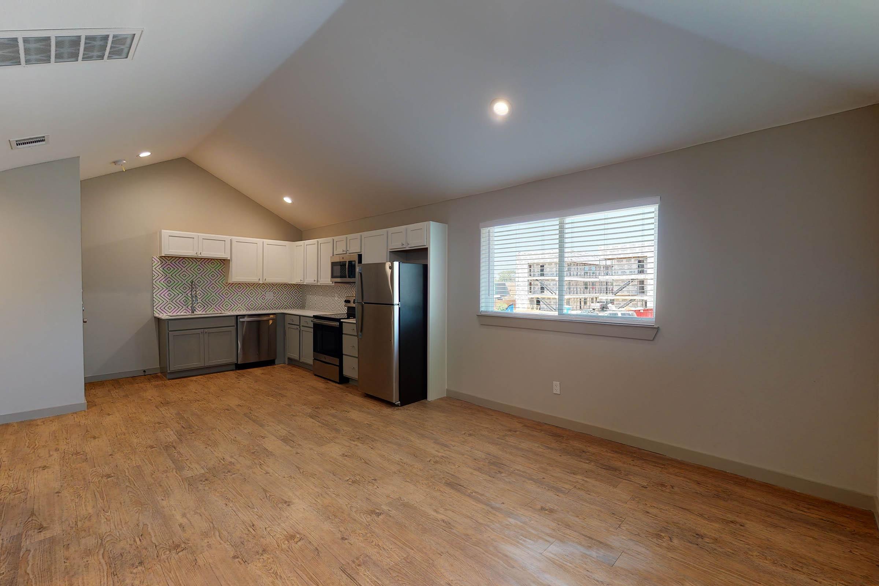
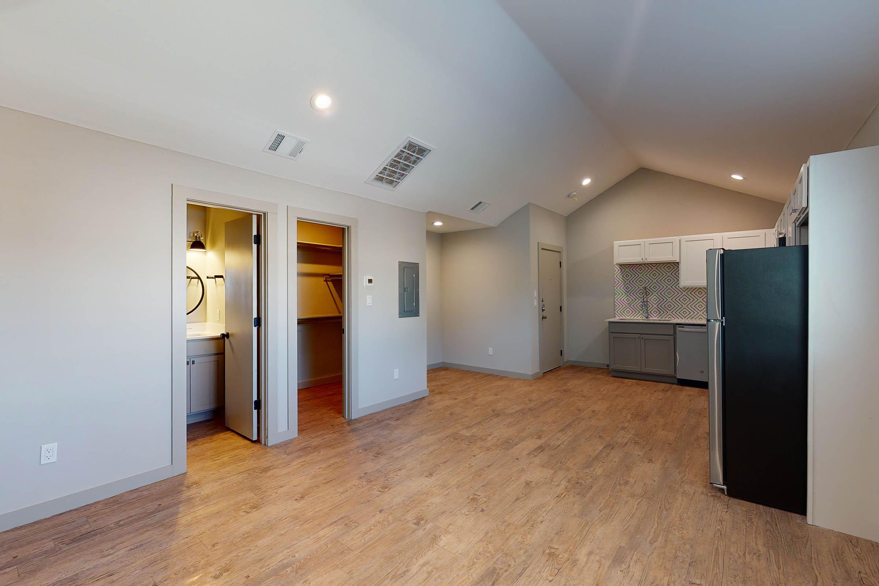
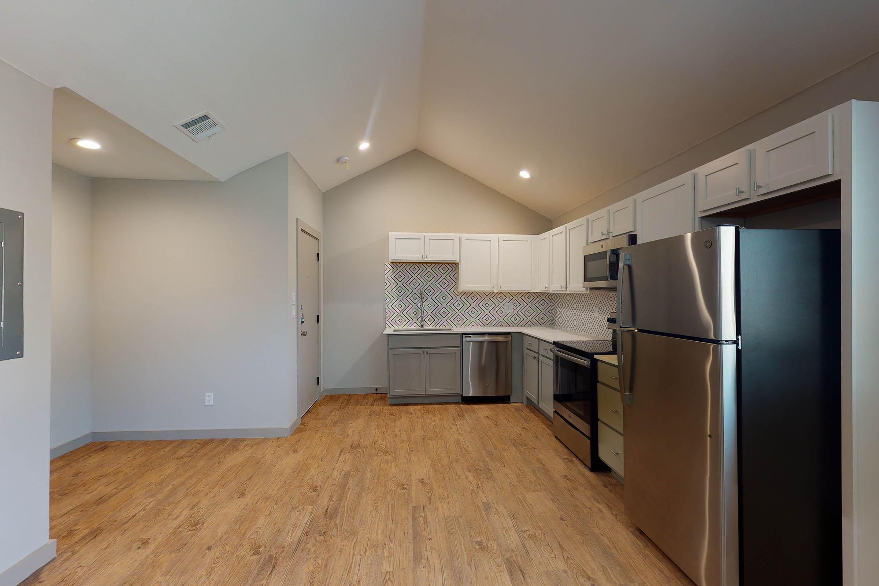
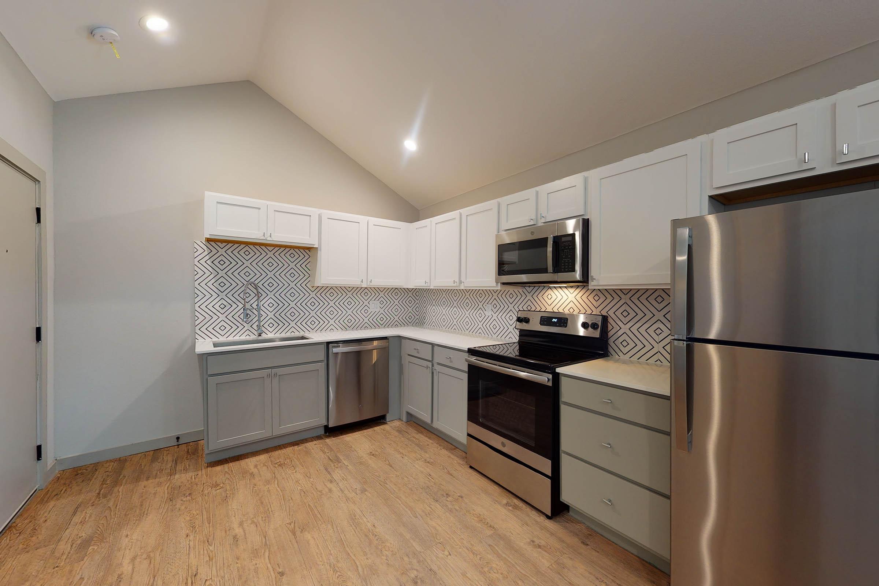
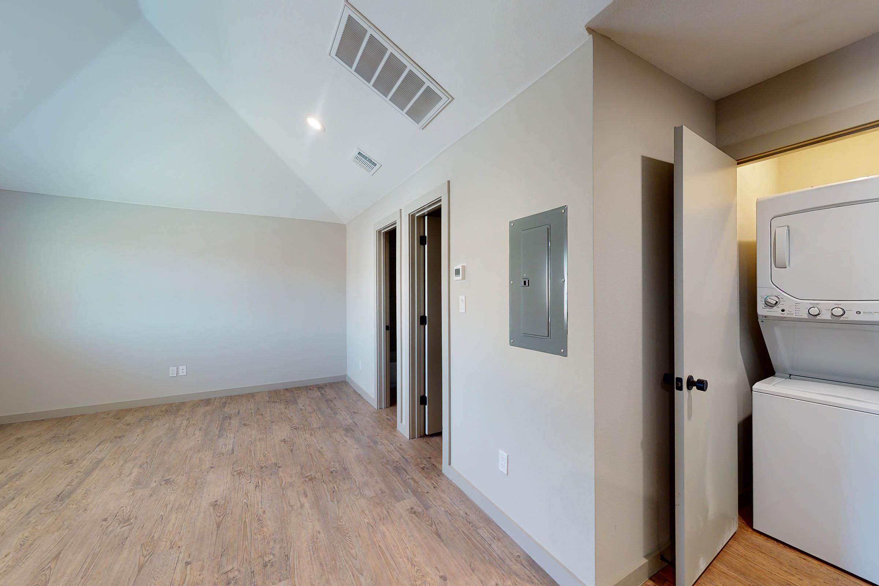
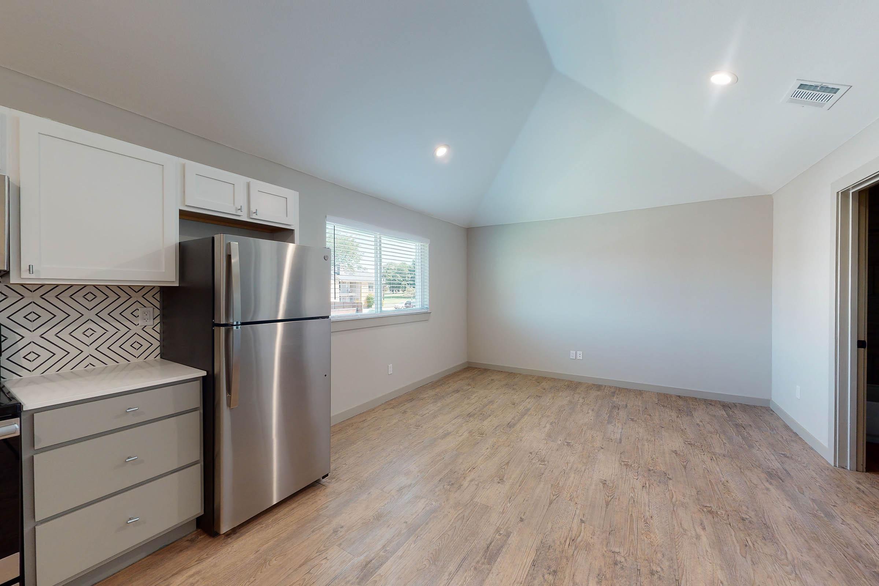
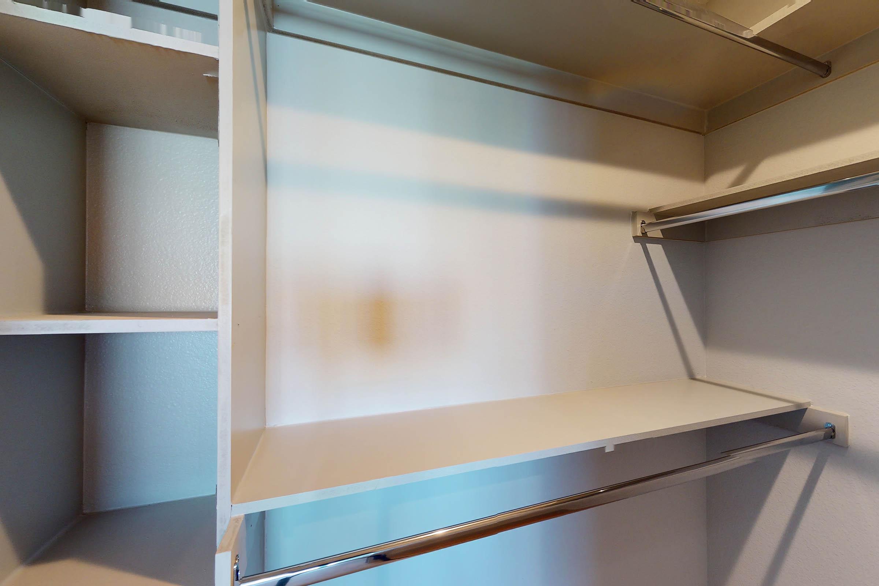
1 Bedroom Floor Plan
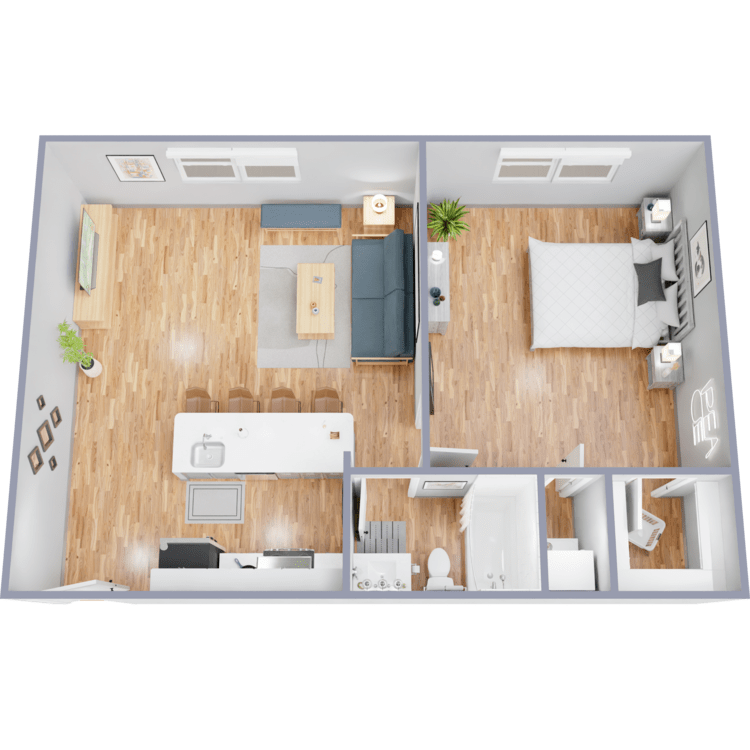
A1
Details
- Beds: 1 Bedroom
- Baths: 1
- Square Feet: 611
- Rent: $1100
- Deposit: Call for details.
Floor Plan Amenities
- Custom Tile Stand-In Showers
- Designer Cabinetry
- Glass Tile Backsplash
- Quartz Countertops
- Premium Stainless Appliances
- Under-Mount Sink
- Faux Hardwood Floors
- Stackable Washer and Dryer
- Walk-in Closets with Custom Built-Ins
* In Select Apartment Homes
Floor Plan Photos
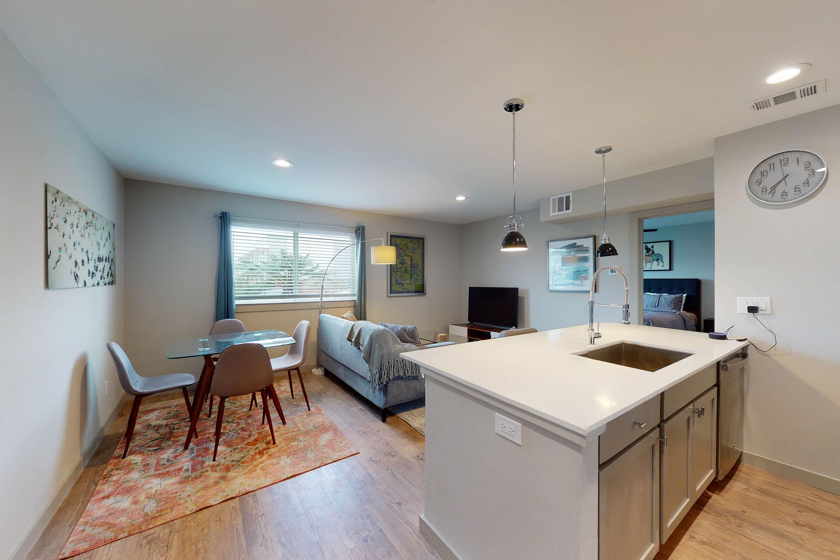
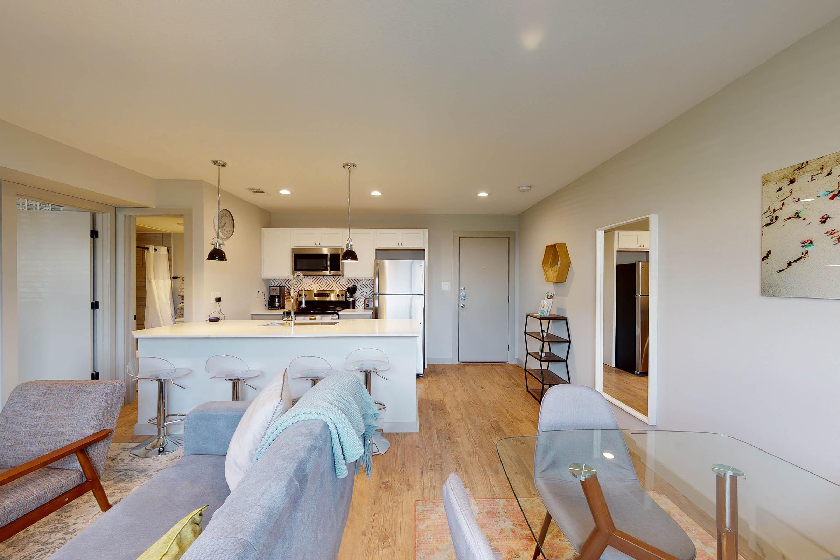
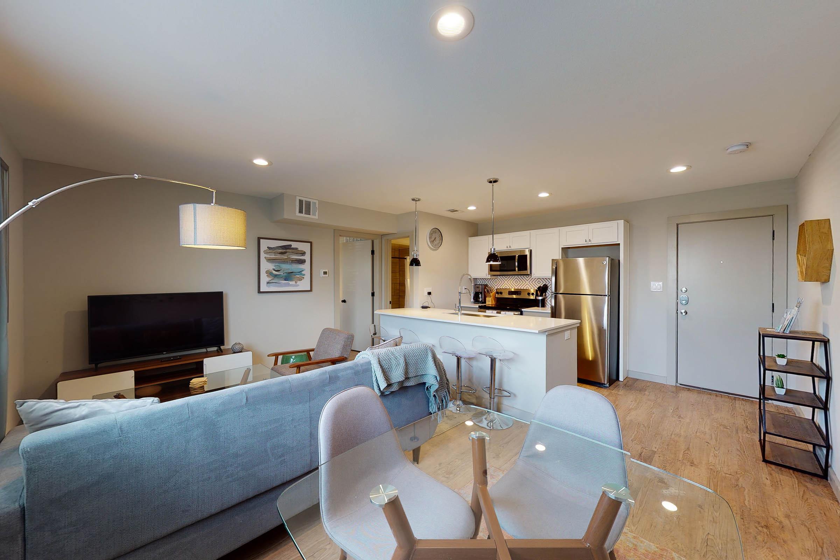
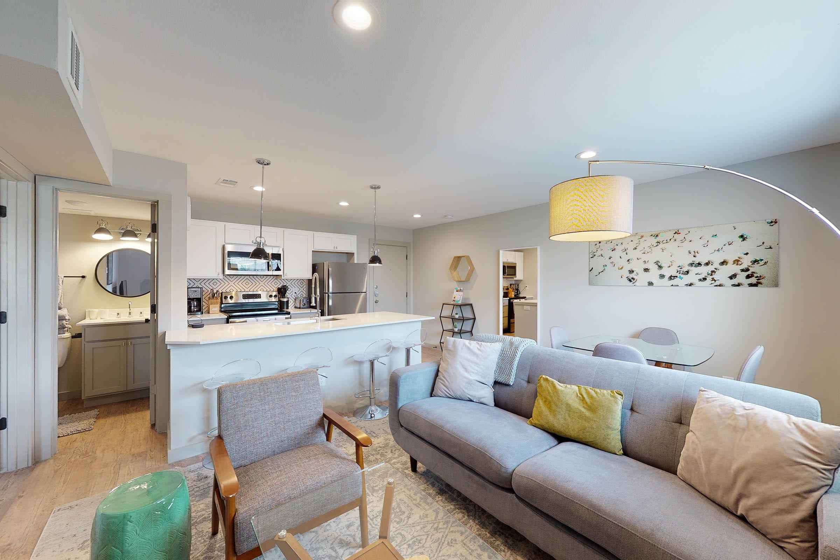
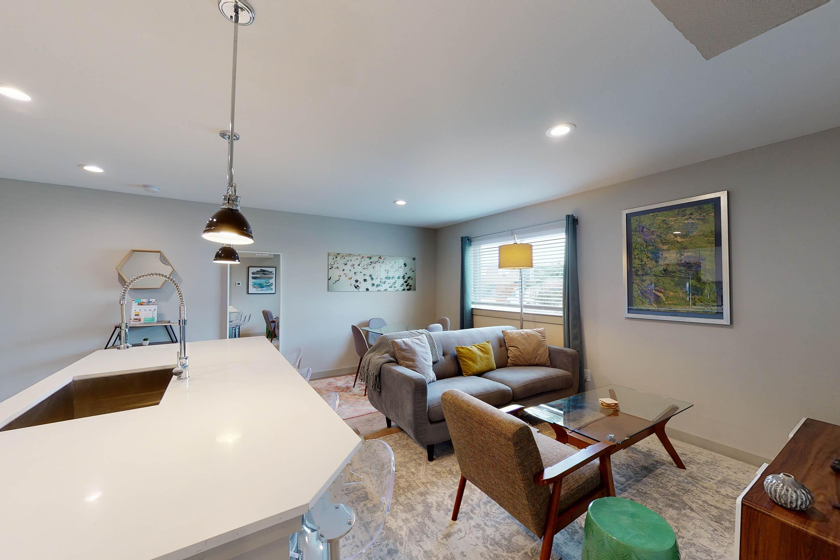
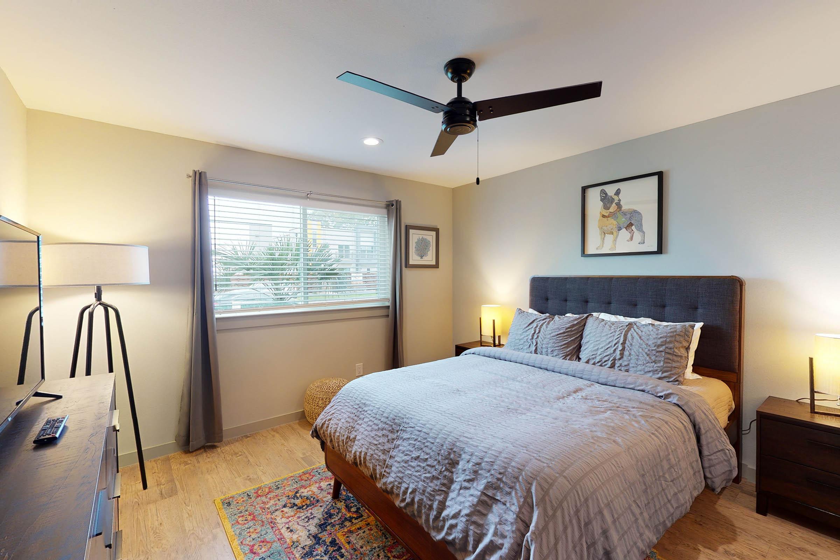
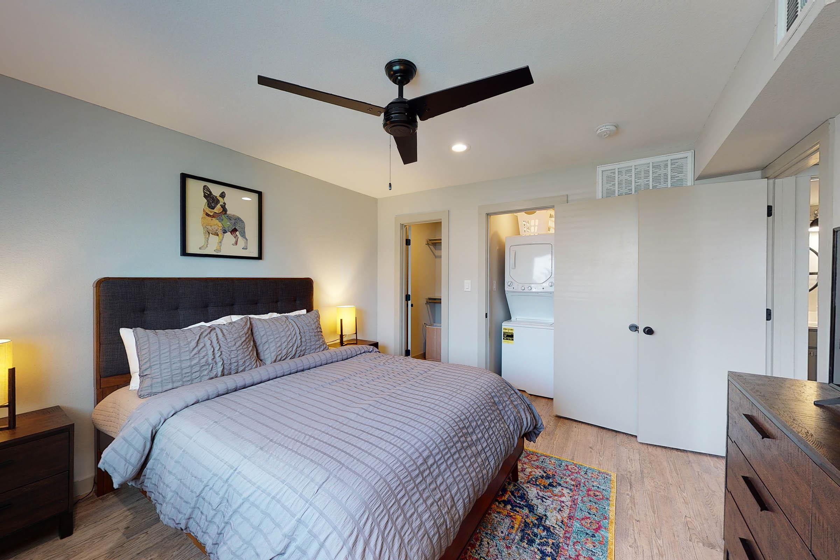
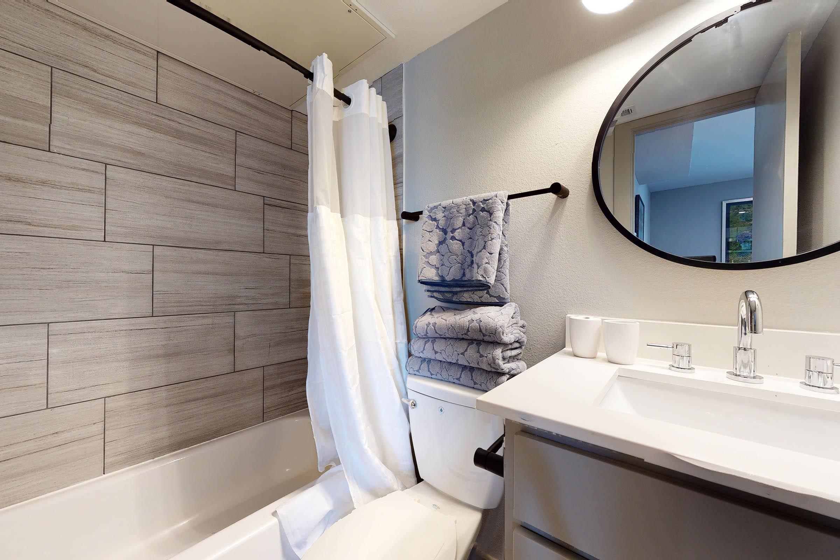
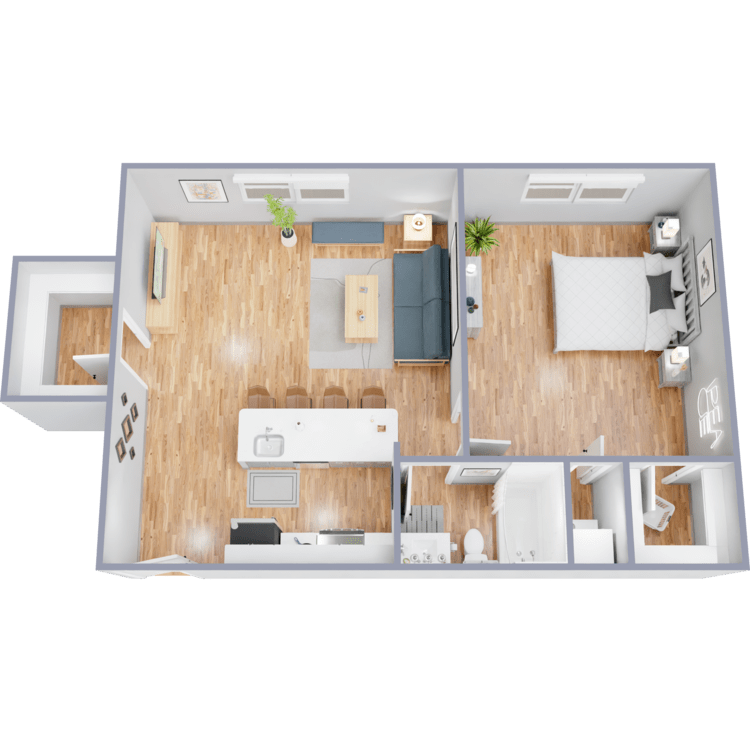
A2 V
Details
- Beds: 1 Bedroom
- Baths: 1
- Square Feet: 648
- Rent: $1329
- Deposit: Call for details.
Floor Plan Amenities
- Custom Tile Stand-In Showers
- Designer Cabinetry
- Glass Tile Backsplash
- Quartz Countertops
- Premium Stainless Appliances
- Under-Mount Sink
- Faux Hardwood Floors
- Stackable Washer and Dryer
- Walk-in Closets with Custom Built-Ins
* In Select Apartment Homes
Floor Plan Photos
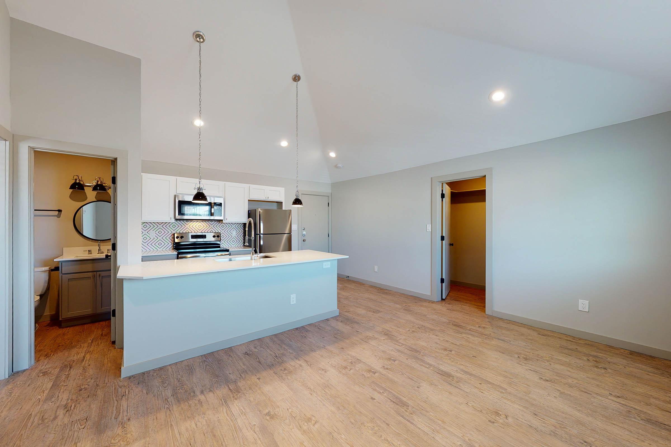
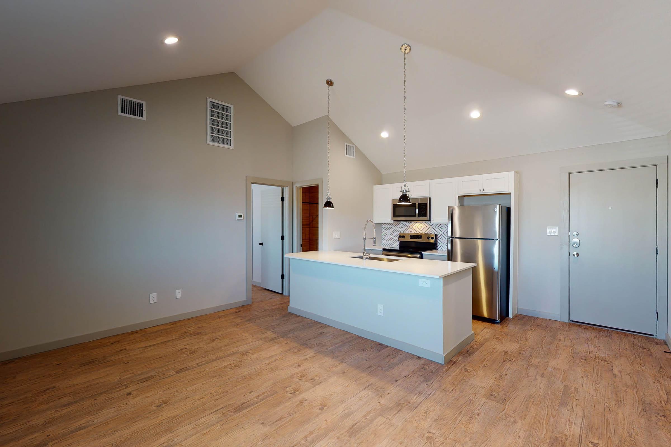
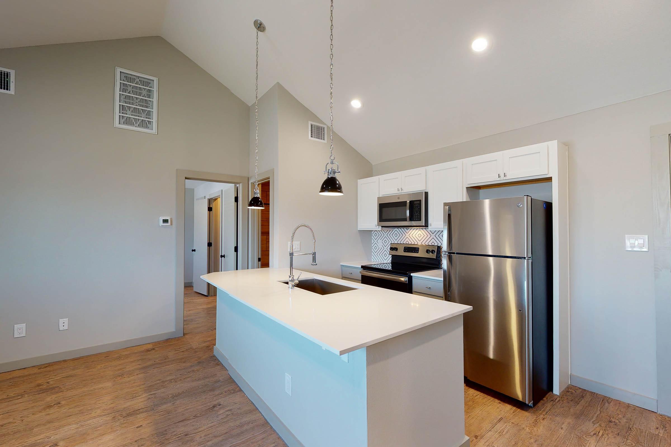
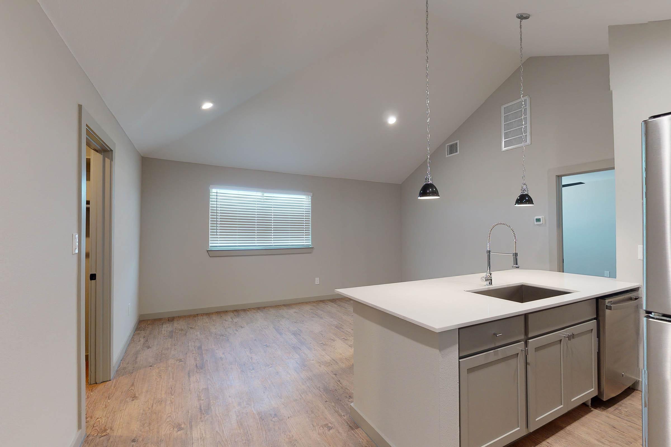
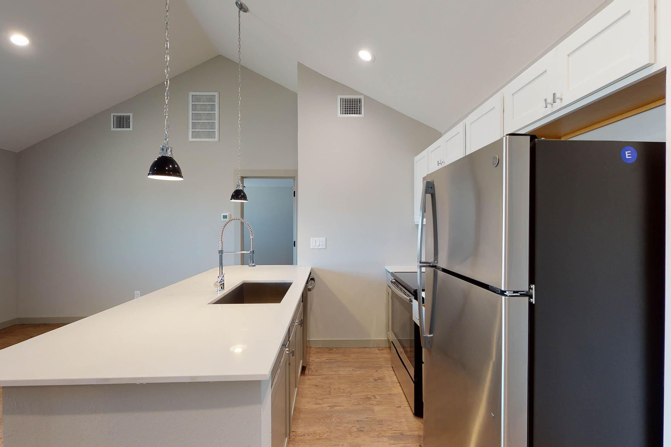
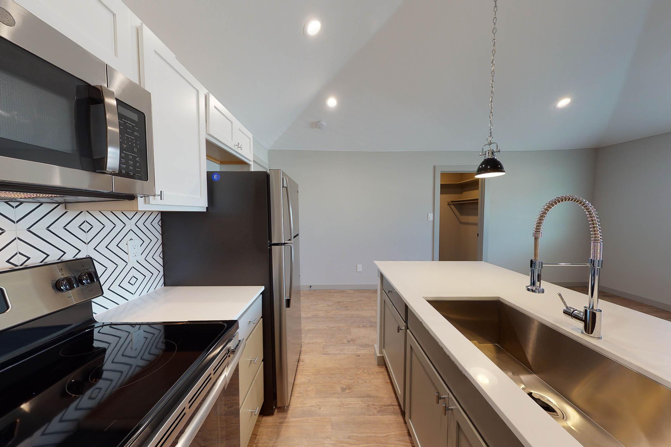
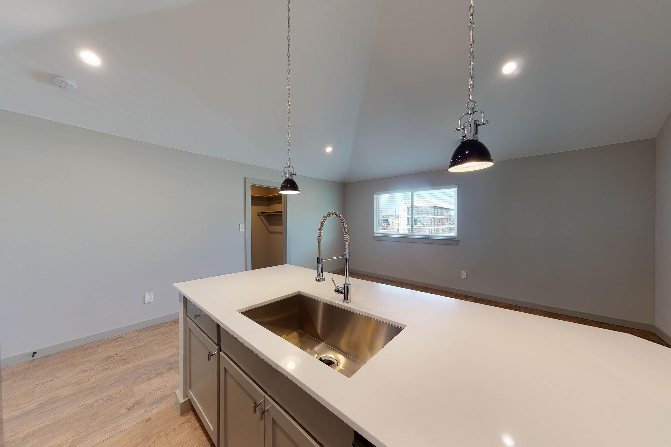
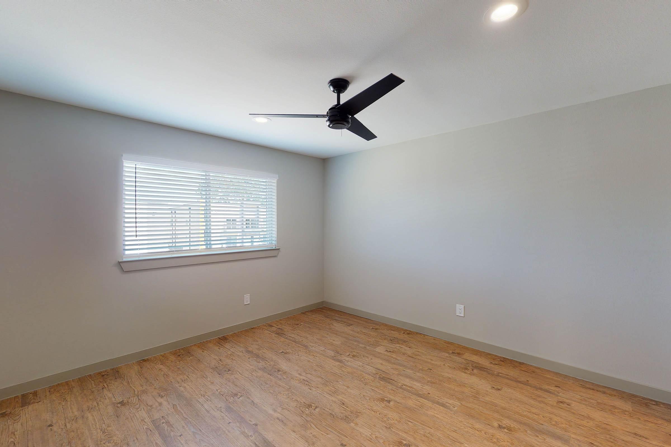
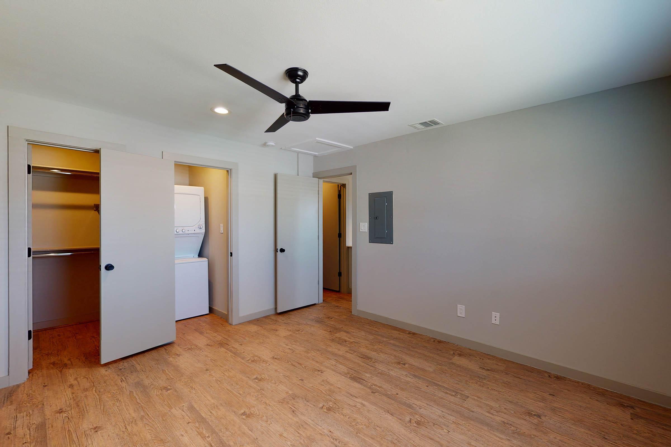
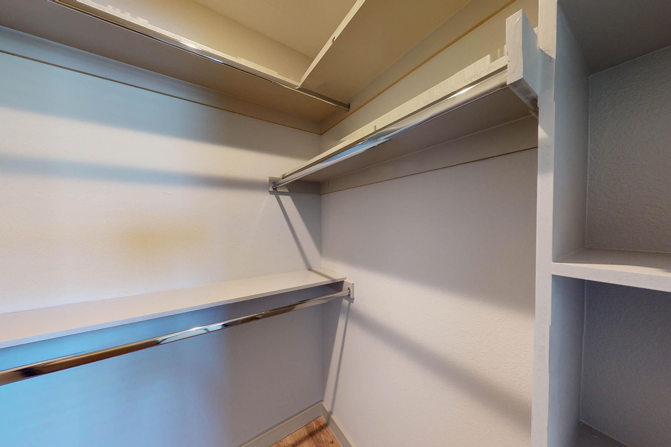
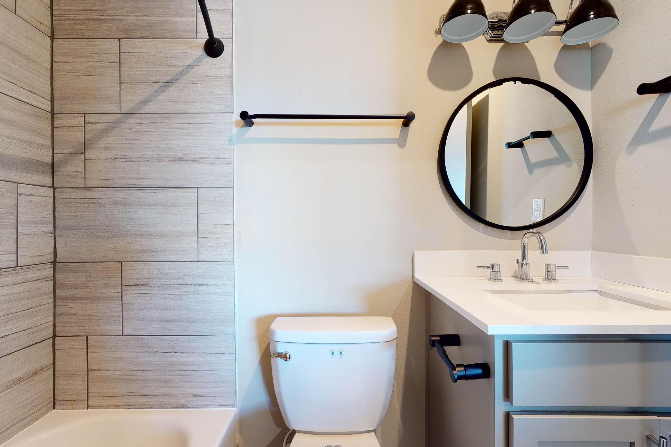
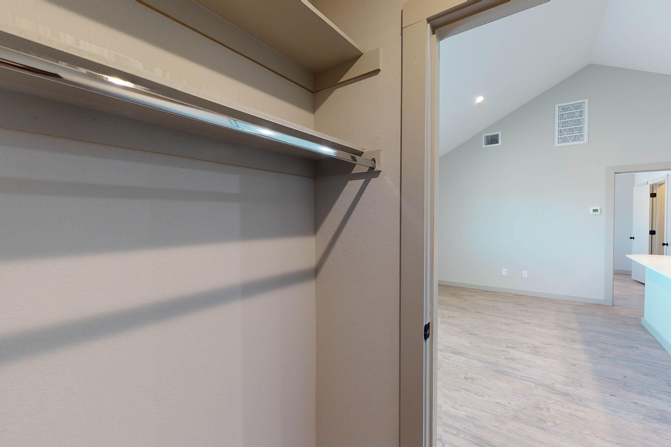
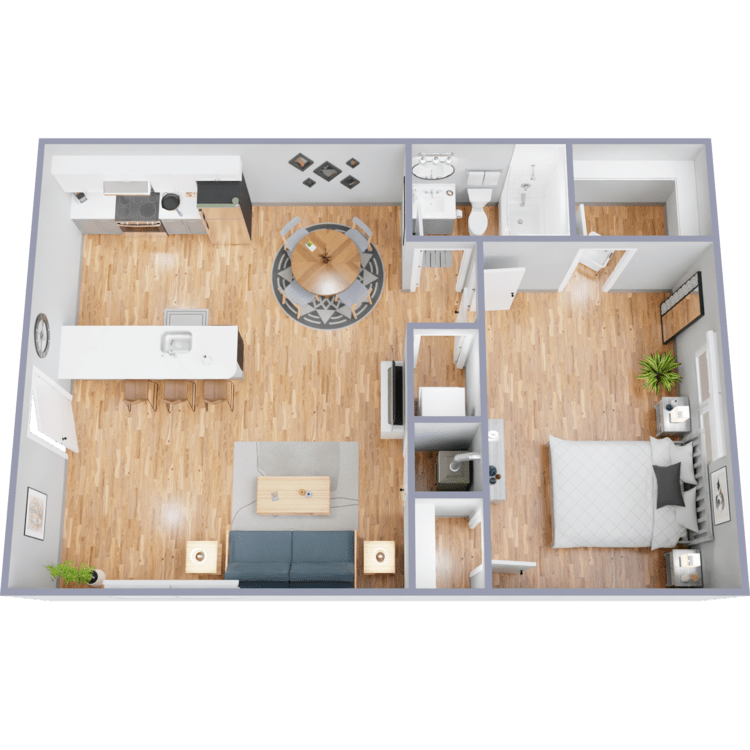
A3
Details
- Beds: 1 Bedroom
- Baths: 1
- Square Feet: 700
- Rent: $1275-$1384
- Deposit: Call for details.
Floor Plan Amenities
- Custom Tile Stand-In Showers
- Designer Cabinetry
- Glass Tile Backsplash
- Quartz Countertops
- Premium Stainless Appliances
- Under-Mount Sink
- Faux Hardwood Floors
- Stackable Washer and Dryer
- Walk-in Closets with Custom Built-Ins
* In Select Apartment Homes
Floor Plan Photos
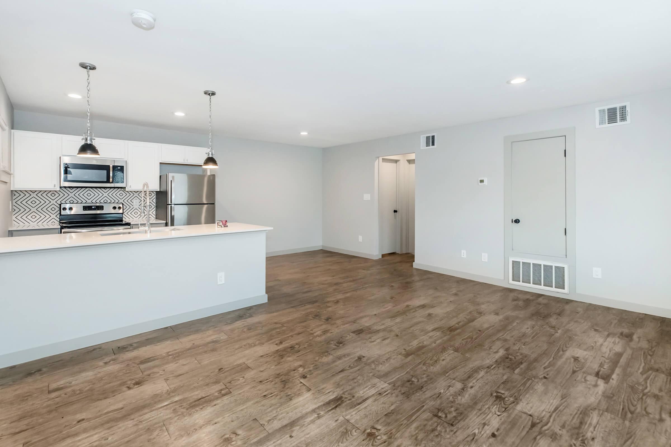
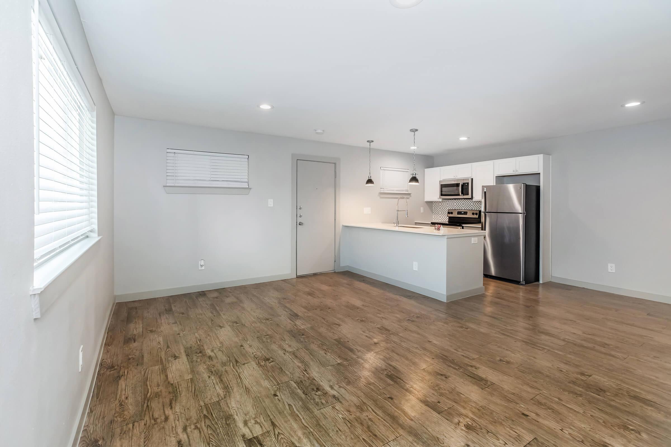
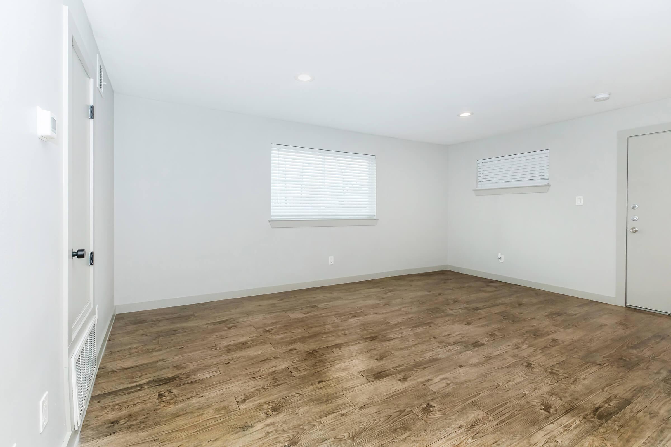
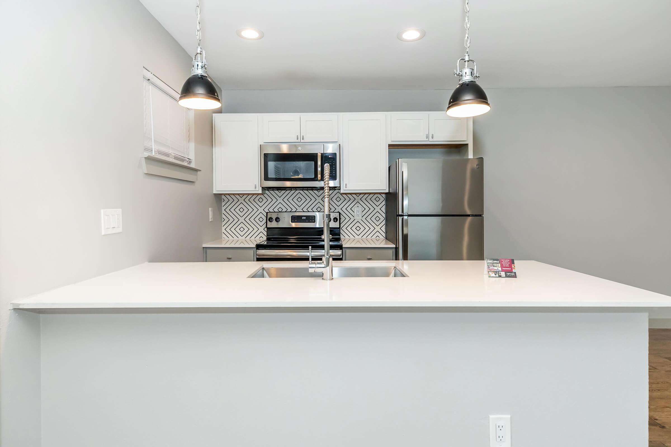
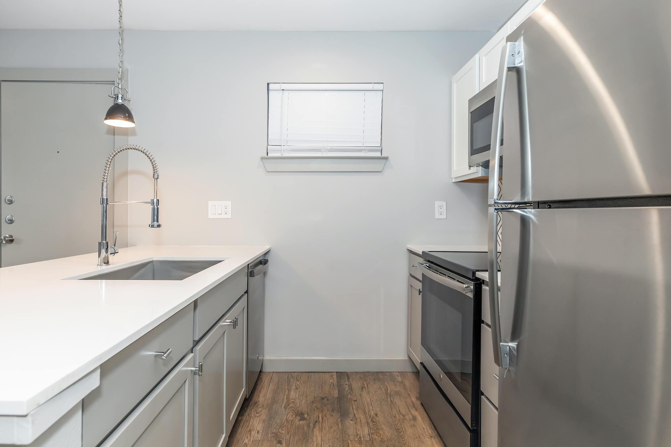
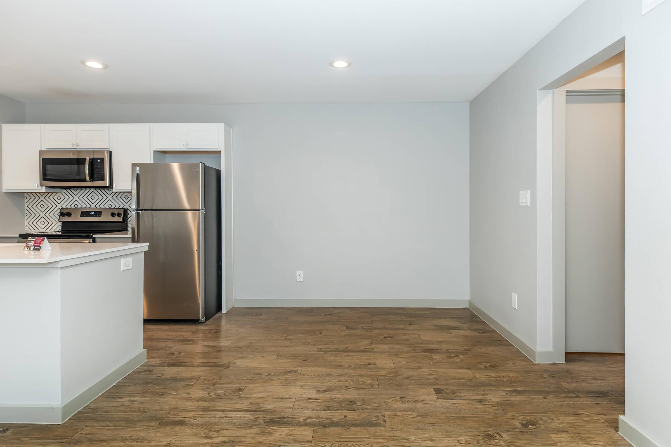
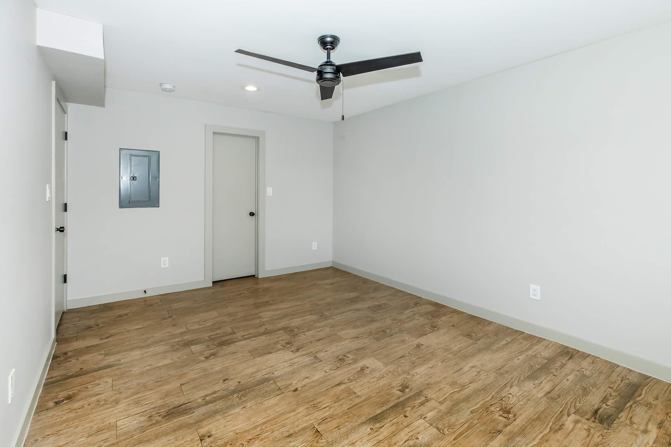
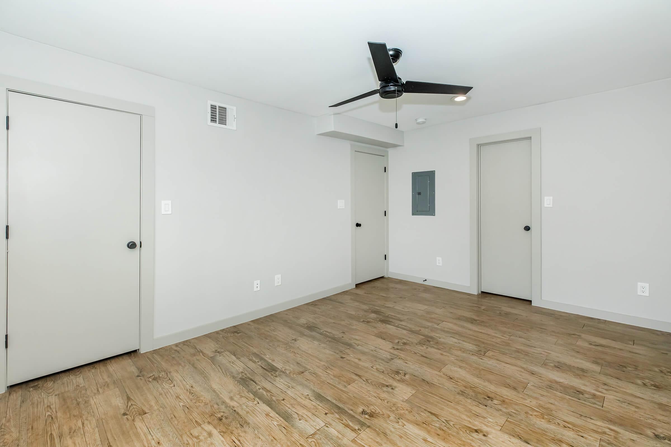
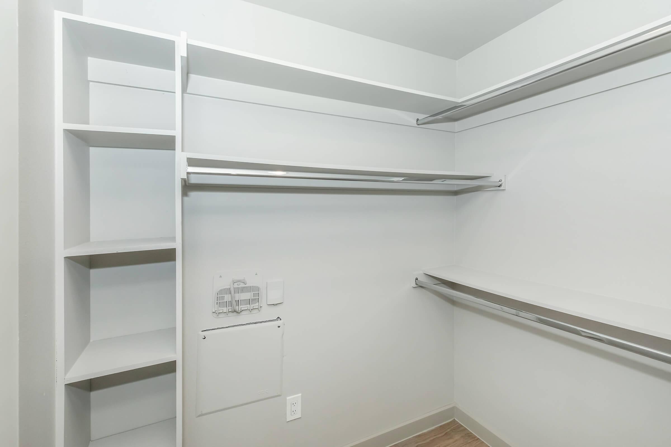
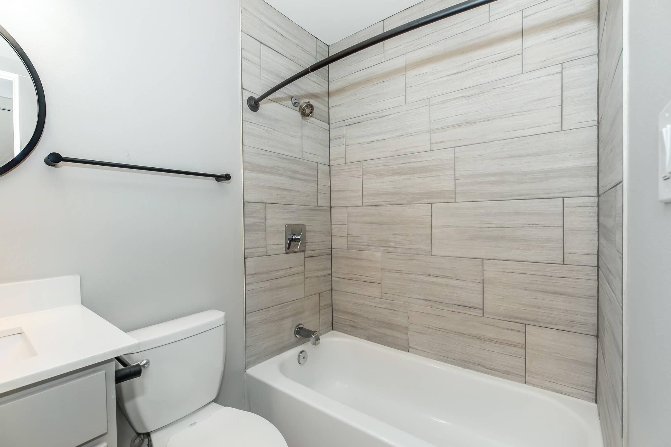
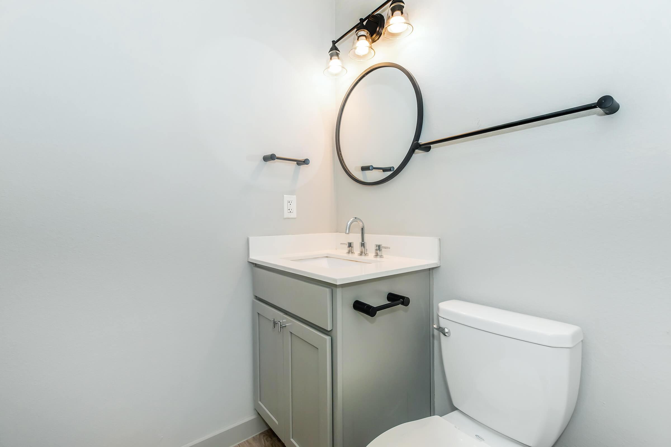
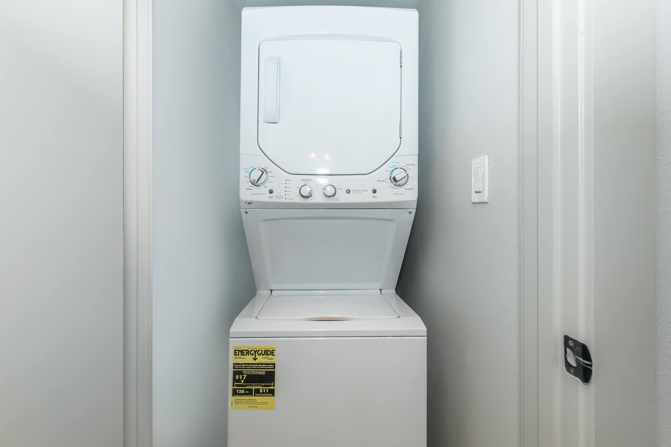
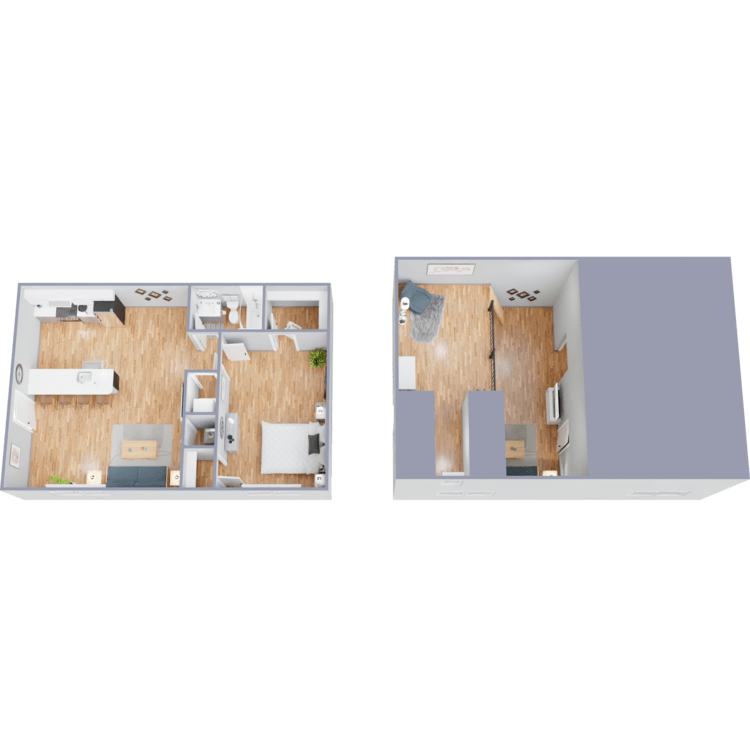
A4 L
Details
- Beds: 1 Bedroom
- Baths: 1
- Square Feet: 1047
- Rent: $1460
- Deposit: Call for details.
Floor Plan Amenities
- Custom Tile Stand-In Showers
- Designer Cabinetry
- Glass Tile Backsplash
- Quartz Countertops
- Premium Stainless Appliances
- Under-Mount Sink
- Faux Hardwood Floors
- Stackable Washer and Dryer
- Walk-in Closets with Custom Built-Ins
* In Select Apartment Homes
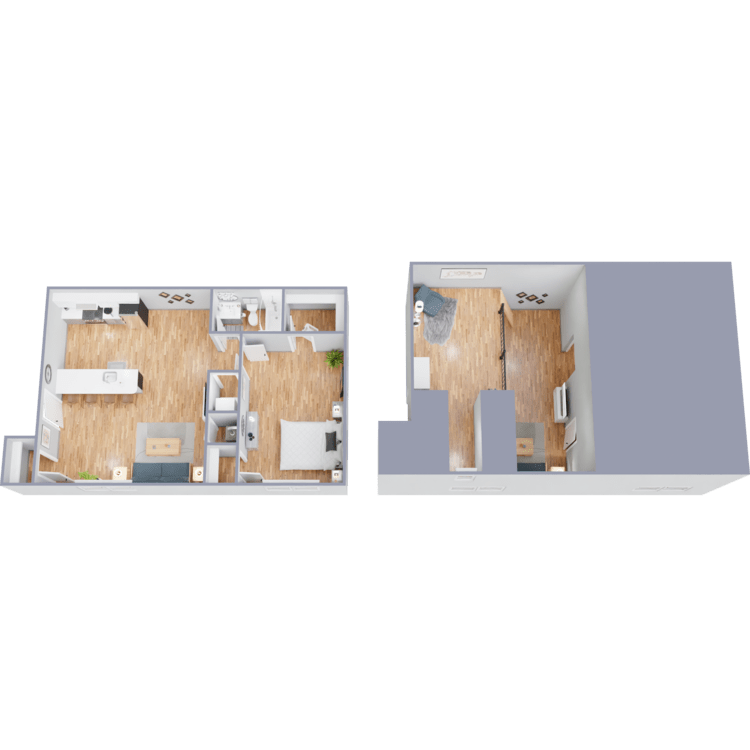
A5 L
Details
- Beds: 1 Bedroom
- Baths: 1
- Square Feet: 1064
- Rent: $1467
- Deposit: Call for details.
Floor Plan Amenities
- Custom Tile Stand-In Showers
- Designer Cabinetry
- Glass Tile Backsplash
- Quartz Countertops
- Premium Stainless Appliances
- Under-Mount Sink
- Faux Hardwood Floors
- Stackable Washer and Dryer
- Walk-in Closets with Custom Built-Ins
* In Select Apartment Homes
Floor Plan Photos
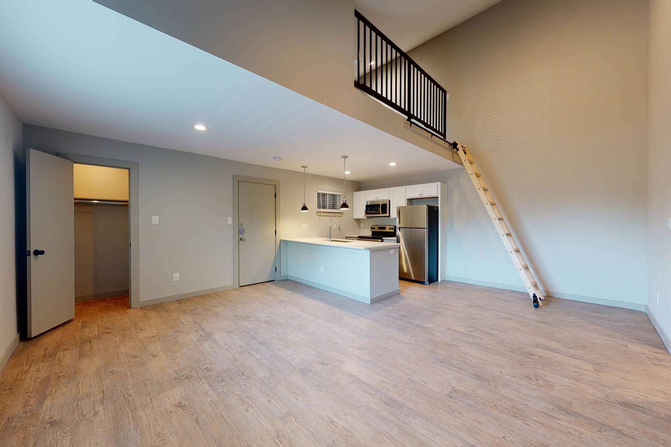
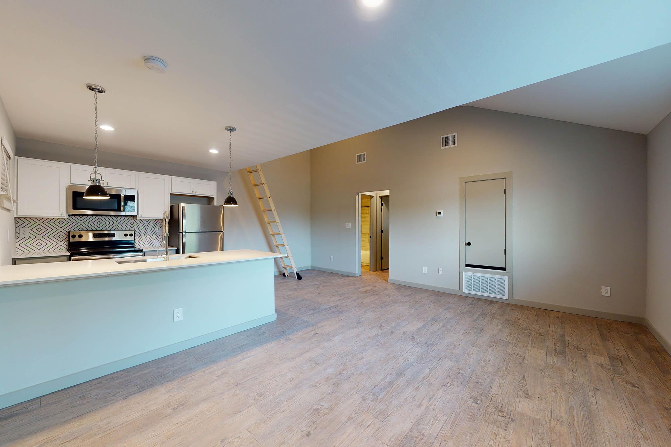
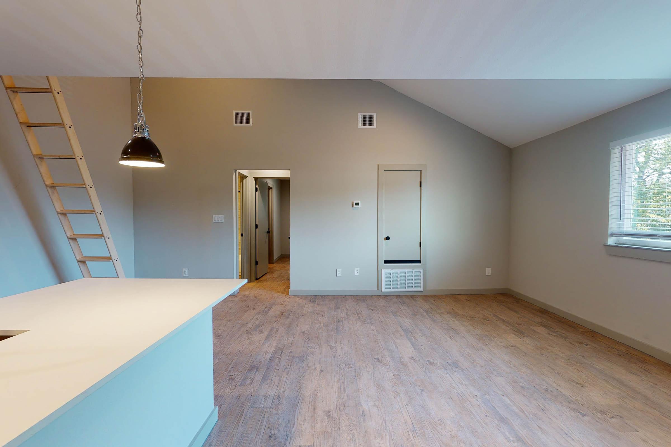
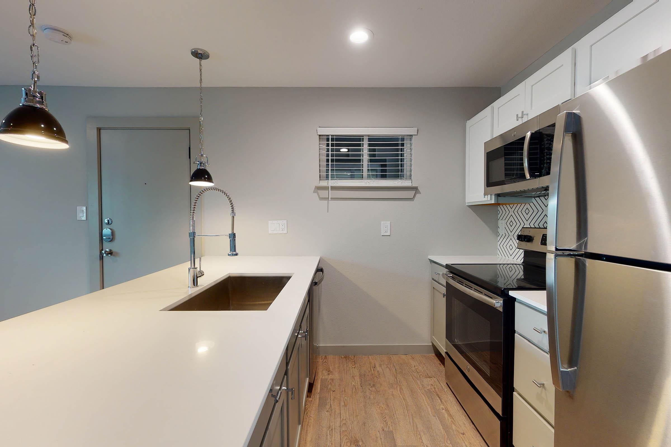
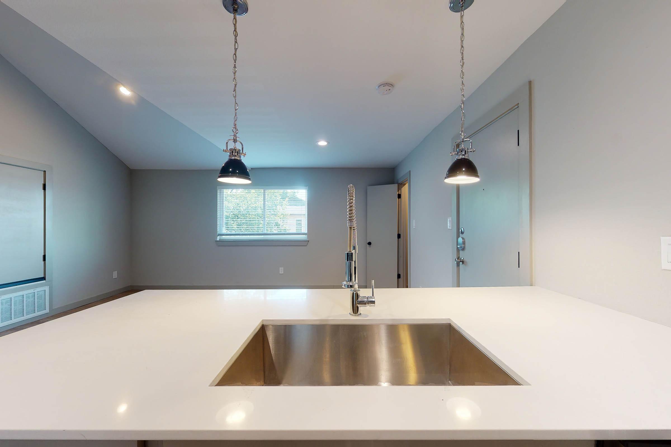
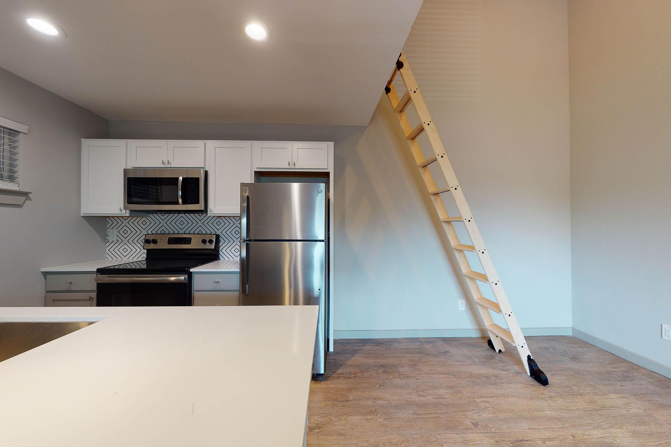
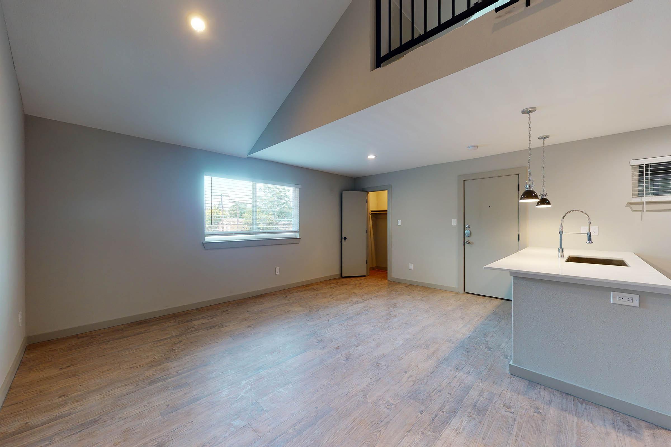
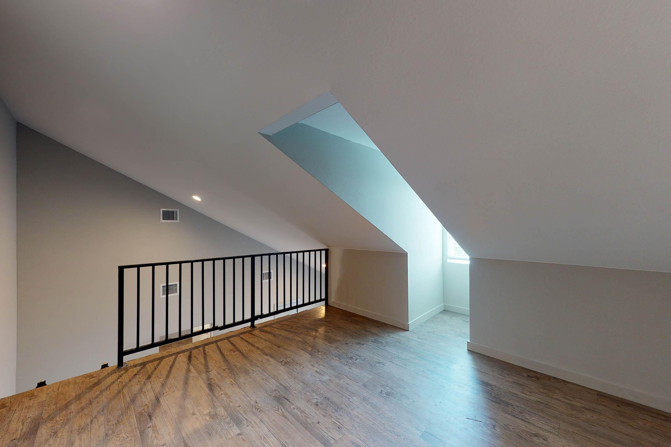
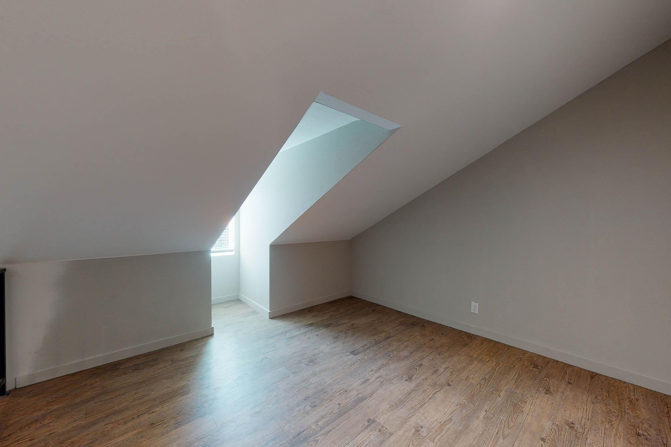
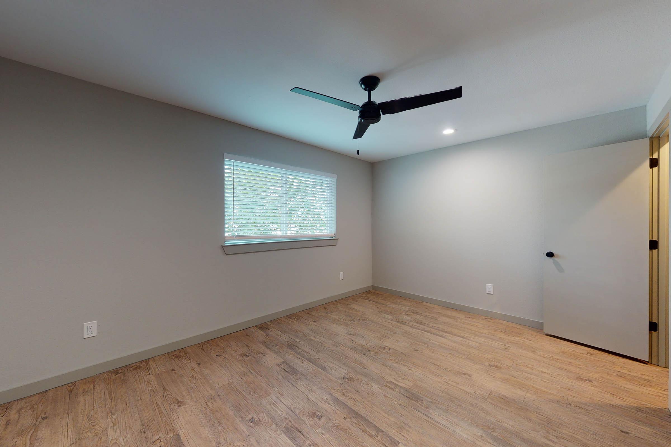
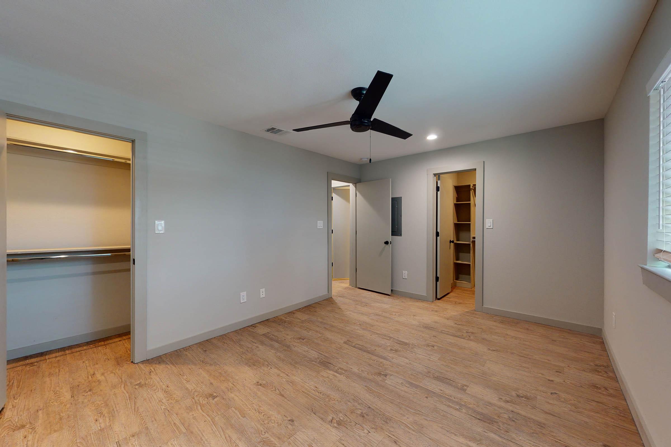
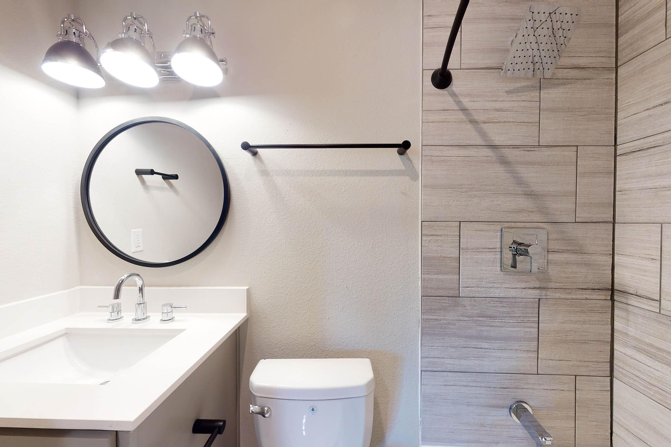
Show Unit Location
Select a floor plan or bedroom count to view those units on the overhead view on the site map. If you need assistance finding a unit in a specific location please call us at 469-871-6768 TTY: 711.

Unit: 209
- 0 Bed, 1 Bath
- Availability:2025-01-12
- Rent:$1056
- Square Feet:378
- Floor Plan:S1 V
Unit: 102
- 0 Bed, 1 Bath
- Availability:2025-02-16
- Rent:$1039
- Square Feet:378
- Floor Plan:S1 V
Unit: 109
- 0 Bed, 1 Bath
- Availability:2025-03-07
- Rent:$899
- Square Feet:378
- Floor Plan:S1 V
Unit: 110
- 0 Bed, 1 Bath
- Availability:Now
- Rent:$999
- Square Feet:387
- Floor Plan:S2
Unit: 101
- 0 Bed, 1 Bath
- Availability:2025-02-07
- Rent:$995
- Square Feet:387
- Floor Plan:S2
Unit: 111
- 1 Bed, 1 Bath
- Availability:Now
- Rent:$1302
- Square Feet:611
- Floor Plan:A1
Unit: 205
- 1 Bed, 1 Bath
- Availability:Now
- Rent:$1437
- Square Feet:1064
- Floor Plan:A5 L
Unit: 210
- 0 Bed, 1 Bath
- Availability:Now
- Rent:$1074
- Square Feet:387
- Floor Plan:S2 V
Amenities
Explore what your community has to offer
Community Amenities
- New Heating and Cooling Systems
- Prime Dallas Location
- Convenient to Lower Greenville and Old East Dallas
- Gated Off-street Parking
- Pet Friendly
- Dog Park
- Newly-Landscaped
- Mature Trees and Grassy Areas
Apartment Features
- Newly-Renovated
- Stackable Washer and Dryer
- Chrome Furnishings
- Premium Stainless Appliances
- Glass Tile Backsplash
- Walk-in Closets with Custom Built-Ins
- Stylish Light Fixtures
- Custom Tile Stand-In Showers
- Flat Surface Stove
- Quartz Countertops
- One Bedroom Bonus Loft Available*
- Faux Hardwood Floors
- Designer Cabinetry
- Under-Mount Sink
- Dual Pane Windows
- Recessed Lighting
* In Select Apartment Homes
Pet Policy
Pets Welcome Upon Approval. Breed restrictions apply. Limit of 2 pets per home. Maximum adult weight is 60 pounds. Each pet requires a deposit and a non-refundable pet fee per pet. Pet owners are responsible for the clean-up and disposal of waste. Pets must be leashed at all times when outside your apartment. Pets may not be leashed, chained, or left on patios, balconies, or front stoops. Management reserves the right to require written evidence from a licensed veterinarian or the American Kennel Club for breed certification. All policies apply to pets of guests who may be visiting. Call for details. Pet Amenities: Dog Park Pet Stations
Photos
Exteriors
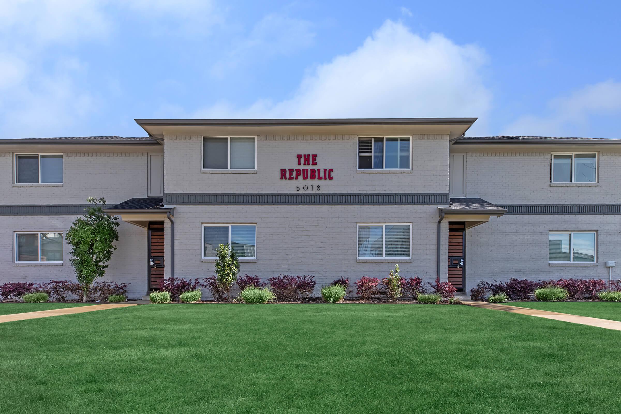
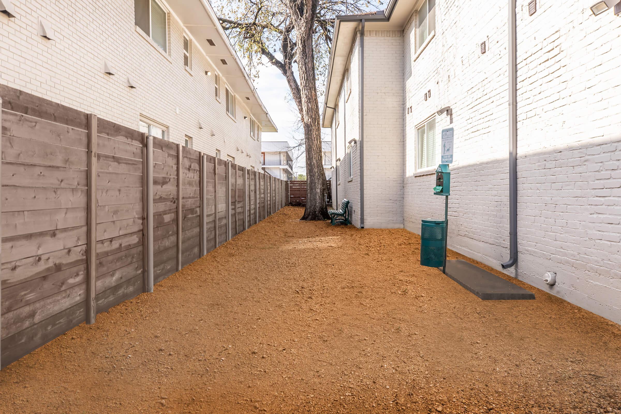
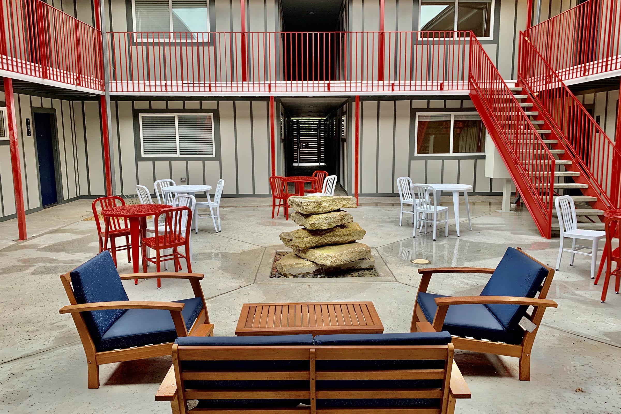
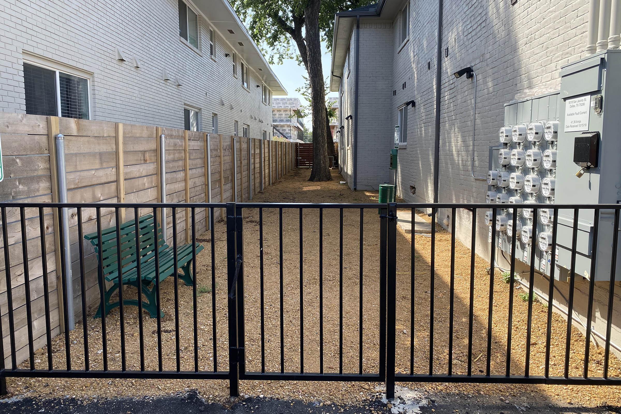
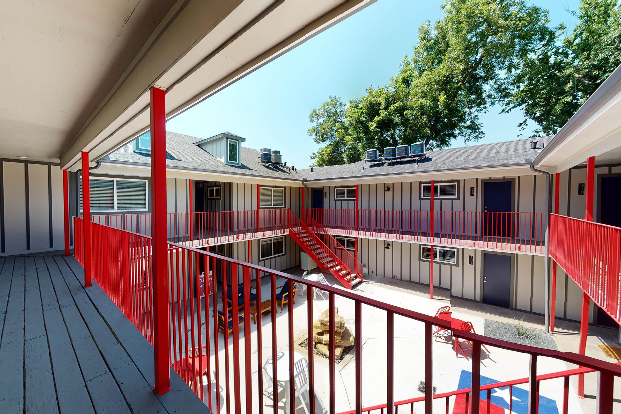
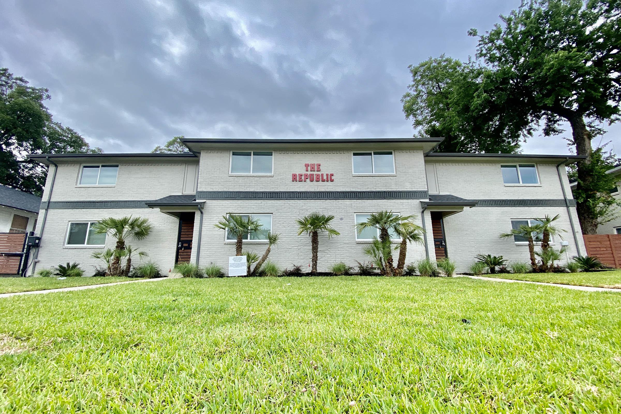
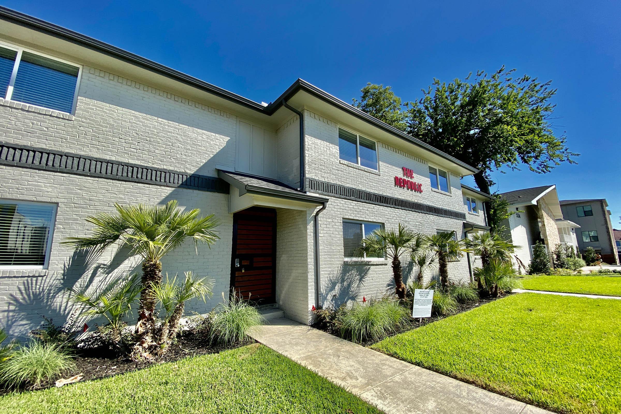
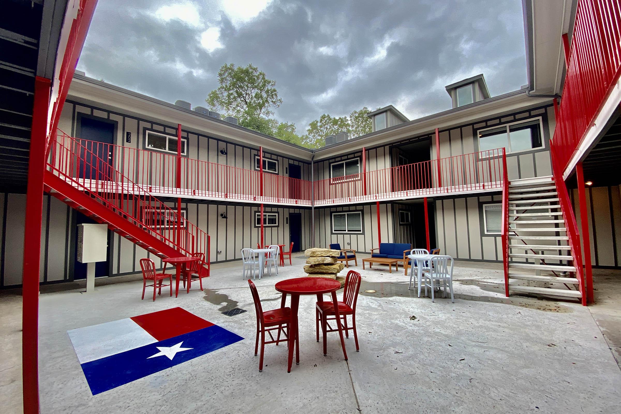
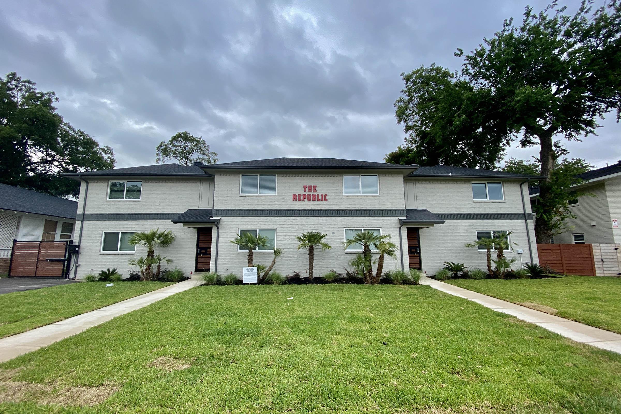
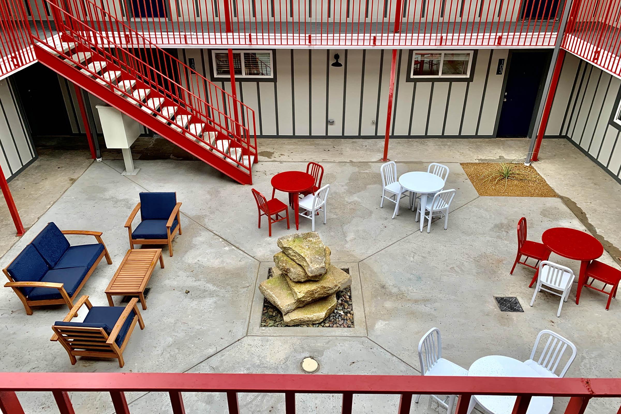
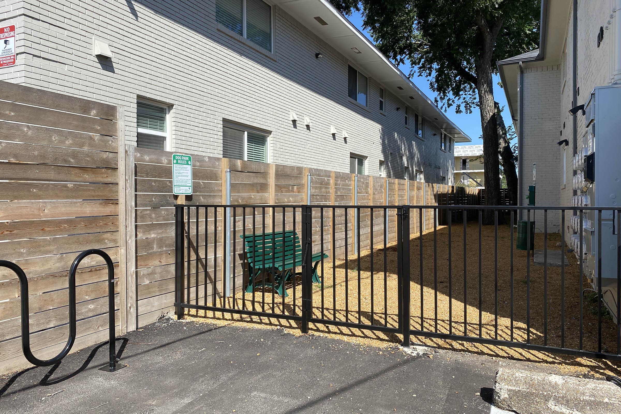
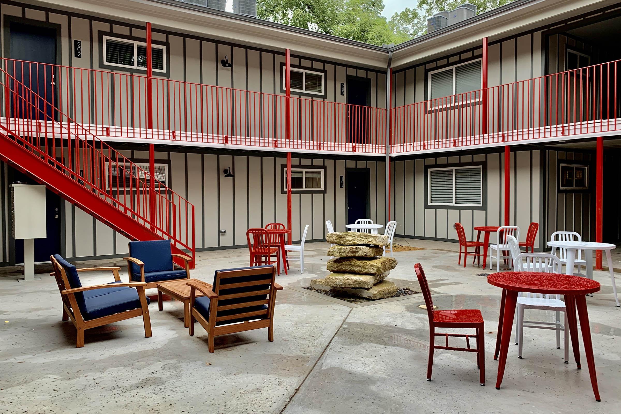
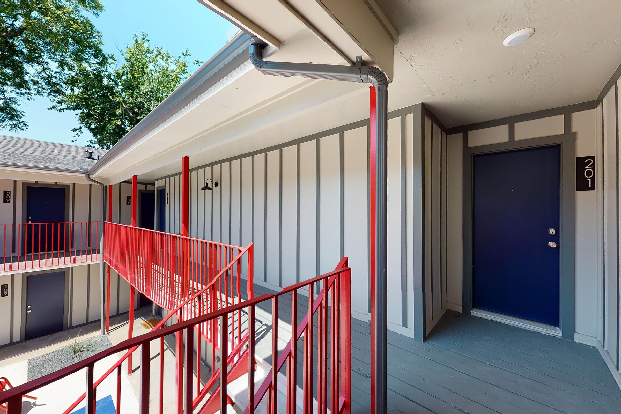
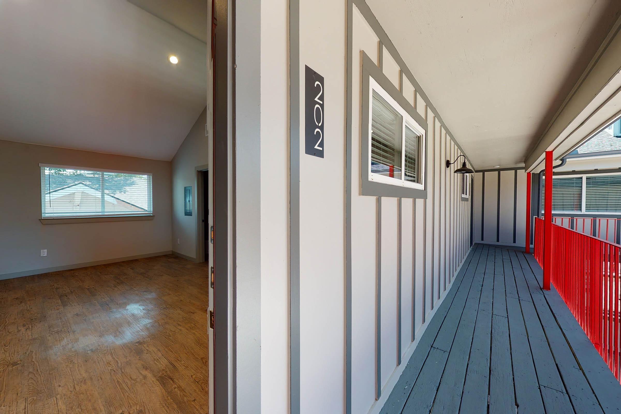
A1








S1










S1-V








S2









S2-V










S3-V







A2-V












A3












A5-L












Neighborhood
Points of Interest
The Republic at San Jacinto
Located 5018 San Jacinto Street Dallas, TX 75206Bank
Elementary School
Entertainment
Fitness Center
Mass Transit
Middle School
Museum
Park
Post Office
Preschool
Restaurant
Salons
School
Shopping
Shopping Center
University
Yoga/Pilates
Contact Us
Come in
and say hi
5018 San Jacinto Street
Dallas,
TX
75206
Phone Number:
469-871-6768
TTY: 711
Office Hours
Monday through Friday: 8:30 AM to 5:30 PM. Saturday and Sunday: Closed.